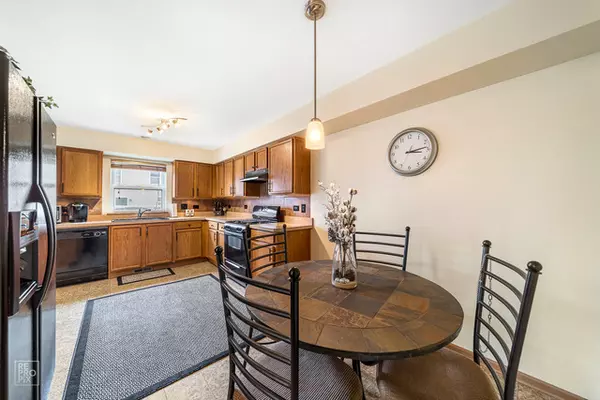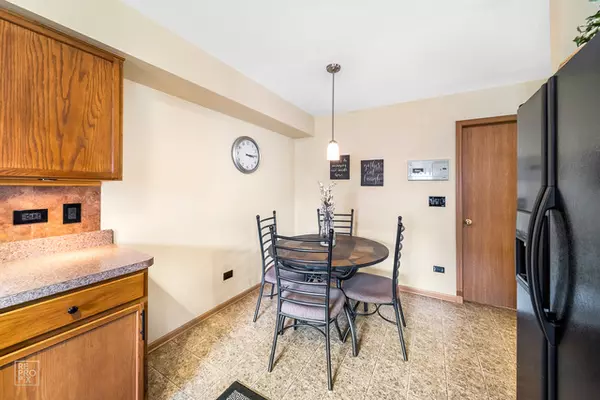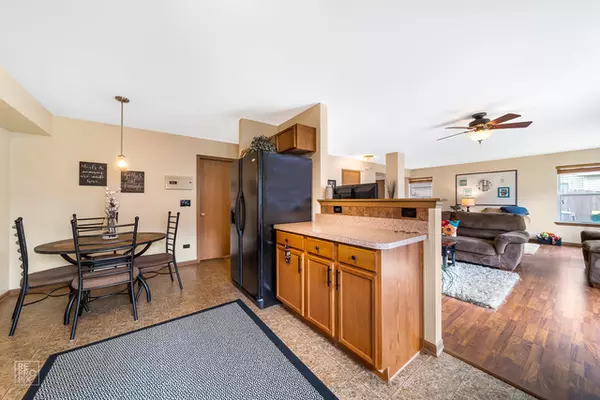$198,000
$197,000
0.5%For more information regarding the value of a property, please contact us for a free consultation.
3 Beds
1.5 Baths
1,700 SqFt
SOLD DATE : 06/19/2020
Key Details
Sold Price $198,000
Property Type Single Family Home
Sub Type 1/2 Duplex
Listing Status Sold
Purchase Type For Sale
Square Footage 1,700 sqft
Price per Sqft $116
Subdivision Cambridge Run
MLS Listing ID 10691896
Sold Date 06/19/20
Bedrooms 3
Full Baths 1
Half Baths 1
HOA Fees $29/ann
Rental Info Yes
Year Built 2006
Annual Tax Amount $4,104
Tax Year 2018
Lot Dimensions 45 X 117
Property Description
MOVE IN READY DUPLEX IN HIGHLY DESIRED CAMBRIDGE RUN SUBDIVISION. FORMER BUILDERS MODEL WITH GREAT OPEN FLOOR PLAN. EXTRA LARGE 3RD BEDROOM WITH A WALK IN CLOSET, HEATED GARAGE W/NEW DOOR IN 2019, NEW WASHER/DRYER, HOME VIDEO/SECURITY SYSTEM, AND FENCED YARD . THIS LOVELY COMMUNITY OFFERS PONDS, PARKS AND MORE! DISTRICT 202 PLAINFIELD SCHOOLS! EASY ACCESS TO SHOPPING AND INTERSTATE. CLOSING CREDIT FOR HOME WARRANTY.
Location
State IL
County Will
Area Joliet
Rooms
Basement None
Interior
Interior Features Laundry Hook-Up in Unit
Heating Natural Gas, Forced Air
Cooling Central Air
Fireplace N
Appliance Range, Dishwasher, Refrigerator, Washer, Dryer, Disposal
Exterior
Exterior Feature End Unit
Parking Features Attached
Garage Spaces 2.0
Amenities Available Park
Roof Type Asphalt
Building
Lot Description Irregular Lot
Story 2
Sewer Public Sewer
Water Public
New Construction false
Schools
Elementary Schools Central Elementary School
Middle Schools Indian Trail Middle School
High Schools Plainfield Central High School
School District 202 , 202, 202
Others
HOA Fee Include Other
Ownership Fee Simple w/ HO Assn.
Special Listing Condition None
Pets Allowed Cats OK, Dogs OK
Read Less Info
Want to know what your home might be worth? Contact us for a FREE valuation!

Our team is ready to help you sell your home for the highest possible price ASAP

© 2024 Listings courtesy of MRED as distributed by MLS GRID. All Rights Reserved.
Bought with Melissa Colletti • eXp Realty
GET MORE INFORMATION
REALTOR®






