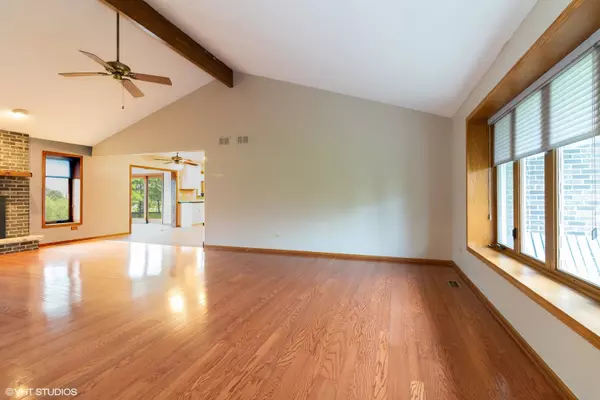$355,000
$364,900
2.7%For more information regarding the value of a property, please contact us for a free consultation.
3 Beds
3 Baths
2,423 SqFt
SOLD DATE : 07/17/2020
Key Details
Sold Price $355,000
Property Type Single Family Home
Sub Type Detached Single
Listing Status Sold
Purchase Type For Sale
Square Footage 2,423 sqft
Price per Sqft $146
Subdivision Krusemark
MLS Listing ID 10703066
Sold Date 07/17/20
Style Ranch
Bedrooms 3
Full Baths 3
Year Built 1988
Annual Tax Amount $7,551
Tax Year 2019
Lot Size 0.670 Acres
Lot Dimensions 60.53X148.15X171.34X164.81X145.06
Property Description
RANCH style home with OPEN FLOORPLAN plus BASEMENT. UNIQUE ONE OF A KIND FEATURES include Attached Climate Controlled GREEN HOUSE/ATRIUM, SUN ROOM plus a WALK IN CLOSET THE SIZE OF A FAMILY ROOM! TOTAL KITCHEN REMODEL in 2019 with quality cabinetry, granite countertops, stainless steel appliances, double oven, 5 burner stove, coffee bar and serving island with storage galore! Unique SUN ROOM Space off kitchen has 3 newer patio doors ($10k) for maximum light. A great place to warm in the sun and enjoy the view of the yard. Access the Green House/Atrium thru one slider or exit another to enjoy the massive PAVER BRICK PATIO outdoor living area. So many possibilities for this multi purpose space full of light. GREAT ROOM with HARDWOOD floors plus FIREPLACE with blower. FORMAL DINING area combines with the great room, you decide how to use that space which has a view of the nicely landscaped front yard. Three BEDROOMS with HARDWOOD floors and large windows. The MASTER Bedroom has a bath with a STEAM SHOWER plus a 20x14 CLOSET-imagine that! California Closet wall storage units with drawers, shelving and clothing racks. With a few modifications it could be a 4th bedroom, office, family room.... PLUS this room has a Sliding Door that leads to the patio, Vaulted Ceiling and exposed Brick Wall so many desirable features and unique options. 3 BATHROOMS, two REMODELED in 2019 one with a skylight. Basement partially finished and divided into REC ROOM living space and utility room with huge crawl space for storage. MAIN LEVEL LAUNDRY REMODELED in 2019 with high end washer/dryer with 10 yr warranty. NEW ROOF in 2019. Replacement windows are bump out style with oak window ledges. Seller spent MEGA$ MONEY$ preparing this home for sale! This home is as UNIQUE as the YARD is BEAUTIFUL- what a peaceful setting with a large garden area and open space. Take advantage of the fresh paint and MOVE IN READY condition. Seller built this home with O'Donnell Builders. Proud owner ready to give new buyers a worry free home to just ENJOY! DO NOT ENTER HOME IF ANYONE HAS COVID 19 SYMPTOMS
Location
State IL
County Will
Area Frankfort
Rooms
Basement Partial
Interior
Heating Natural Gas, Forced Air
Cooling Central Air
Fireplaces Number 1
Fireplaces Type Gas Log, Gas Starter, Heatilator
Equipment CO Detectors, Ceiling Fan(s), Sump Pump, Backup Sump Pump;
Fireplace Y
Appliance Double Oven, Range, Microwave, Dishwasher, Refrigerator, Washer, Dryer, Stainless Steel Appliance(s)
Laundry Gas Dryer Hookup
Exterior
Exterior Feature Porch, Brick Paver Patio
Parking Features Attached
Garage Spaces 2.0
Roof Type Asphalt
Building
Lot Description Cul-De-Sac
Sewer Public Sewer
Water Public
New Construction false
Schools
High Schools Lincoln-Way East High School
School District 157C , 157C, 210
Others
HOA Fee Include None
Ownership Fee Simple
Special Listing Condition None
Read Less Info
Want to know what your home might be worth? Contact us for a FREE valuation!

Our team is ready to help you sell your home for the highest possible price ASAP

© 2025 Listings courtesy of MRED as distributed by MLS GRID. All Rights Reserved.
Bought with Michael Dolce • RE/MAX Synergy
GET MORE INFORMATION
REALTOR®






