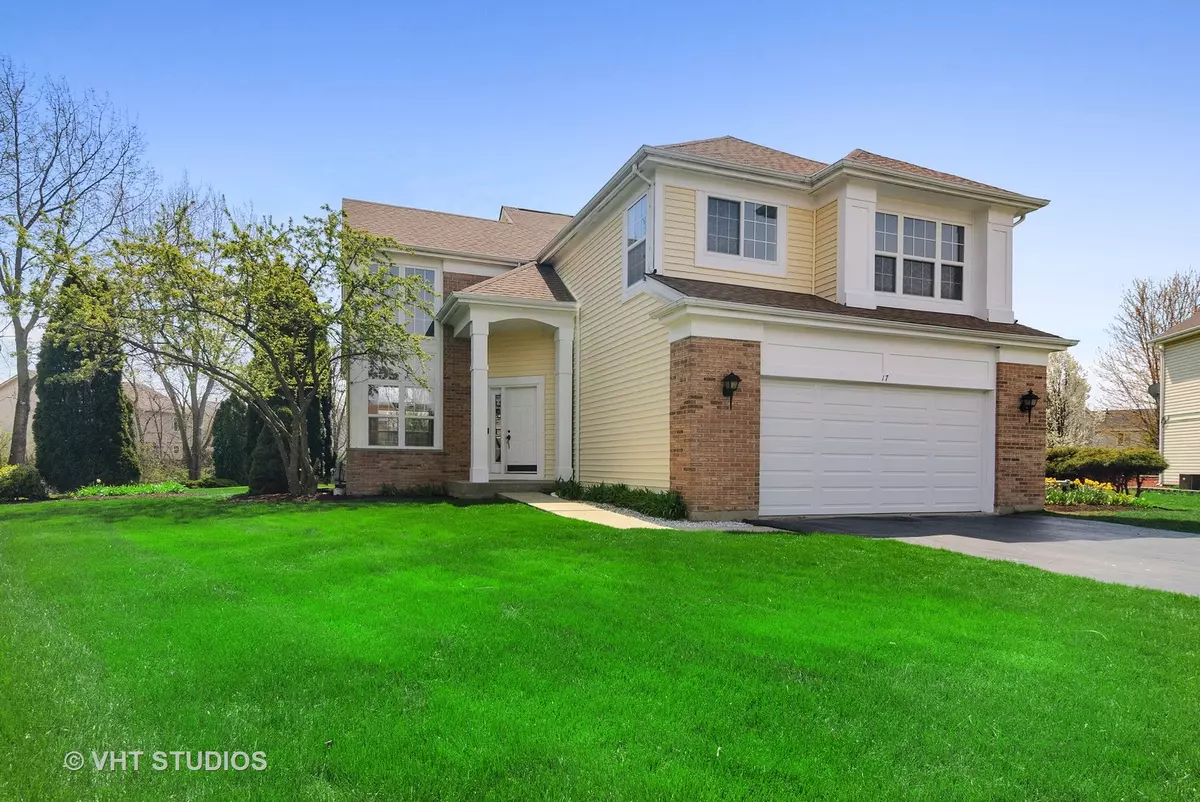$281,000
$283,000
0.7%For more information regarding the value of a property, please contact us for a free consultation.
3 Beds
2.5 Baths
2,156 SqFt
SOLD DATE : 07/06/2020
Key Details
Sold Price $281,000
Property Type Single Family Home
Sub Type Detached Single
Listing Status Sold
Purchase Type For Sale
Square Footage 2,156 sqft
Price per Sqft $130
Subdivision Williams Glen
MLS Listing ID 10697671
Sold Date 07/06/20
Bedrooms 3
Full Baths 2
Half Baths 1
Year Built 1993
Annual Tax Amount $8,273
Tax Year 2018
Lot Dimensions 23X24X156X59X139X133
Property Description
TURN THE KEY AND MOVE RIGHT IN! All the work has been done for you in this extremely well maintained home in popular Williams Glen Subdivision. And it is superb! Brand new carpet and fresh paint (including the trim) throughout the entire home. Gleaming hardwood floors. White trim & 6-panel doors. Newer roof and siding (2017). Newer water heater (2017). Newer stainless steel appliances (2016). And all appliances stay! The first floor den/office is the perfect spot for working from home. The huge loft can be anything you want it to be - second office, second family room, gaming room, library...you name it! The private master suite has a vaulted ceiling for wonderful architectural detail, a lighted ceiling fan, TWO closets, and an adjoining bath with double bowl vanity, deep soaker tub, separate shower, and ceramic tile floor. The FULL BASEMENT (no crawl) is clean and dry, and it awaits for your finishing ideas. Convenient first floor laundry. The icing on the cake is the awesome three seasons/sunroom with skylight and the oversized cedar deck that overlook the park-like back yard. Just think of all the parties you'll have out here! The three seasons room is wonderfully unique. It just may be your favorite room in the entire house! All this is situated on one of the largest lots in Williams Glen - AND it's on a quiet cul-de-sac! Minutes from I-355, I-55 and the Weber Rd corridor where restaurants and shopping abound. This one shows extremely well, so get here quick. Welcome home!
Location
State IL
County Will
Area Bolingbrook
Rooms
Basement Full
Interior
Interior Features Vaulted/Cathedral Ceilings, Skylight(s), Hardwood Floors, First Floor Laundry
Heating Natural Gas, Forced Air
Cooling Central Air
Fireplaces Number 1
Fireplaces Type Wood Burning, Gas Starter
Equipment CO Detectors, Ceiling Fan(s), Sump Pump
Fireplace Y
Appliance Range, Microwave, Dishwasher, Refrigerator, Washer, Dryer, Disposal, Stainless Steel Appliance(s)
Exterior
Exterior Feature Deck
Parking Features Attached
Garage Spaces 2.0
Community Features Park, Lake
Roof Type Asphalt
Building
Lot Description Cul-De-Sac
Sewer Public Sewer
Water Public
New Construction false
Schools
Elementary Schools Jamie Mcgee Elementary School
Middle Schools Jane Addams Middle School
High Schools Bolingbrook High School
School District 365U , 365U, 365U
Others
HOA Fee Include None
Ownership Fee Simple
Special Listing Condition None
Read Less Info
Want to know what your home might be worth? Contact us for a FREE valuation!

Our team is ready to help you sell your home for the highest possible price ASAP

© 2024 Listings courtesy of MRED as distributed by MLS GRID. All Rights Reserved.
Bought with Greg Vanden Brook • Charles Rutenberg Realty of IL
GET MORE INFORMATION
REALTOR®






