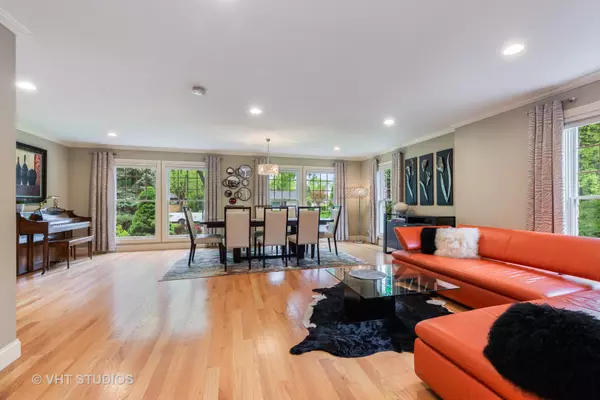$590,000
$599,000
1.5%For more information regarding the value of a property, please contact us for a free consultation.
4 Beds
3 Baths
3,096 SqFt
SOLD DATE : 08/10/2020
Key Details
Sold Price $590,000
Property Type Single Family Home
Sub Type Detached Single
Listing Status Sold
Purchase Type For Sale
Square Footage 3,096 sqft
Price per Sqft $190
Subdivision Hasbrook
MLS Listing ID 10711693
Sold Date 08/10/20
Style Contemporary
Bedrooms 4
Full Baths 3
Year Built 2008
Annual Tax Amount $15,315
Tax Year 2018
Lot Size 0.328 Acres
Lot Dimensions 224X153X127
Property Description
Extraordinary is the only way to describe this custom build sitting on 1/3 acre in a great Arlington Heights neighborhood and school district. This is no cookie cutter house. The attention to detail is impeccable and so special, you will not find anything else like this in the area. Gorgeous gourmet kitchen with cherry Omega cabinets, all Jenn Air stainless steel appliances, granite counters, and glass tile. Brand NEW master bath with double system air & jet blowers, 3 jet steam shower w/sauna, Grohe faucets, Quartz counters, rain shower head, bidet and travertine floors/tub surround. Remaining baths also updated with top of the line details. Pella windows and hw flrs thru-out. Zoned heat/air. California Closet system in EVERY closet. Fiber cement siding. Lush perennial garden and landscaping with brick paver walk, 3 tier waterfall, pond, 6 pers hot tub, and oversized deck makes for your own private sanctuary. See feature sheet. Too many details to mention here. Exceptional!!! ***Basement is a concrete crawl for storage only. There is no living space in the basement.***
Location
State IL
County Cook
Area Arlington Heights
Rooms
Basement Partial
Interior
Interior Features Sauna/Steam Room, Hot Tub, Hardwood Floors, Second Floor Laundry, First Floor Full Bath, Walk-In Closet(s)
Heating Natural Gas, Forced Air, Sep Heating Systems - 2+, Zoned
Cooling Central Air, Zoned
Fireplaces Number 1
Fireplaces Type Wood Burning, Gas Starter
Equipment Security System, CO Detectors, Ceiling Fan(s)
Fireplace Y
Appliance Range, Microwave, Dishwasher, Refrigerator, Washer, Dryer, Disposal, Stainless Steel Appliance(s), Range Hood
Exterior
Exterior Feature Deck, Patio, Hot Tub, Brick Paver Patio, Outdoor Grill
Parking Features Attached
Garage Spaces 2.5
Community Features Curbs, Sidewalks, Street Lights, Street Paved
Building
Lot Description Fenced Yard, Irregular Lot, Landscaped, Mature Trees
Sewer Public Sewer
Water Lake Michigan
New Construction false
Schools
Elementary Schools Patton Elementary School
Middle Schools Thomas Middle School
High Schools John Hersey High School
School District 25 , 25, 214
Others
HOA Fee Include None
Ownership Fee Simple
Special Listing Condition None
Read Less Info
Want to know what your home might be worth? Contact us for a FREE valuation!

Our team is ready to help you sell your home for the highest possible price ASAP

© 2025 Listings courtesy of MRED as distributed by MLS GRID. All Rights Reserved.
Bought with Deborah Hess • Compass
GET MORE INFORMATION
REALTOR®






