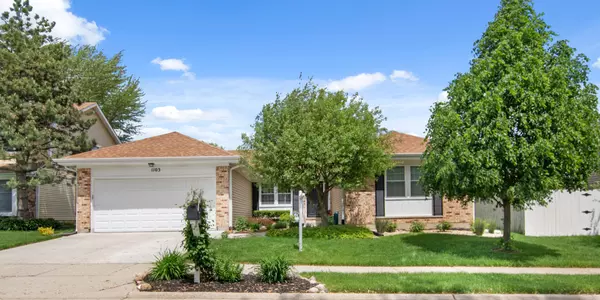$379,900
$379,900
For more information regarding the value of a property, please contact us for a free consultation.
3 Beds
2 Baths
1,840 SqFt
SOLD DATE : 07/10/2020
Key Details
Sold Price $379,900
Property Type Single Family Home
Sub Type Detached Single
Listing Status Sold
Purchase Type For Sale
Square Footage 1,840 sqft
Price per Sqft $206
Subdivision New Century Town
MLS Listing ID 10731149
Sold Date 07/10/20
Style Ranch
Bedrooms 3
Full Baths 2
Year Built 1979
Annual Tax Amount $8,879
Tax Year 2019
Lot Size 6,621 Sqft
Lot Dimensions 66X101X65X101
Property Description
This open flowing ranch was fully re-designed and updated in 2018 with modifications for today's lifestyles. The kitchen features shaker style cabinets with pull outs, soft close doors and drawers, granite countertops, all new hardware and light fixtures, double basin farmhouse sink, stainless appliances, nice size pantry and a breakfast bar with seating for four. Wood burning fireplace in the family room is surrounded by quartz stone and granite. Huge living room with gorgeous custom white-built ins. Did we mention that this house also has a formal dining room. Both bathrooms were completely updated and feature Carrera marble floors & walls, double sinks, new deep tub, new faucets & lighting. Wait till you see the master bedroom closets, full wall of sliding closet doors. All flooring hand scraped engineered floors in kitchen, dining and living rooms; with new carpets in all bedrooms and basement. All lighting fixtures and a 5in colonial trim was updated throughout the house. Finished basement ,new ceiling tiles & carpeting. New landscaping, fenced yard with 2 tiered deck. Dog run. Nestled on an interior lot. Minutes from shopping and dining. Walk to elementary school & Peterson Park.
Location
State IL
County Lake
Area Indian Creek / Vernon Hills
Rooms
Basement Partial
Interior
Interior Features Hardwood Floors, First Floor Bedroom, First Floor Full Bath, Built-in Features
Heating Natural Gas
Cooling Central Air
Fireplaces Number 1
Fireplaces Type Wood Burning
Equipment TV-Cable
Fireplace Y
Appliance Double Oven, Microwave, Dishwasher, Refrigerator, Washer, Dryer, Disposal, Stainless Steel Appliance(s), Wine Refrigerator
Exterior
Exterior Feature Deck, Dog Run, Storms/Screens
Parking Features Attached
Garage Spaces 2.0
Community Features Park, Curbs, Sidewalks, Street Lights
Roof Type Asphalt
Building
Lot Description Fenced Yard, Landscaped
Sewer Public Sewer
Water Lake Michigan
New Construction false
Schools
Elementary Schools Hawthorn Elementary School (Nor
Middle Schools Hawthorn Middle School North
High Schools Vernon Hills High School
School District 73 , 73, 128
Others
HOA Fee Include None
Ownership Fee Simple
Special Listing Condition Corporate Relo
Read Less Info
Want to know what your home might be worth? Contact us for a FREE valuation!

Our team is ready to help you sell your home for the highest possible price ASAP

© 2025 Listings courtesy of MRED as distributed by MLS GRID. All Rights Reserved.
Bought with Kelly Anderson • Baird & Warner
GET MORE INFORMATION
REALTOR®






