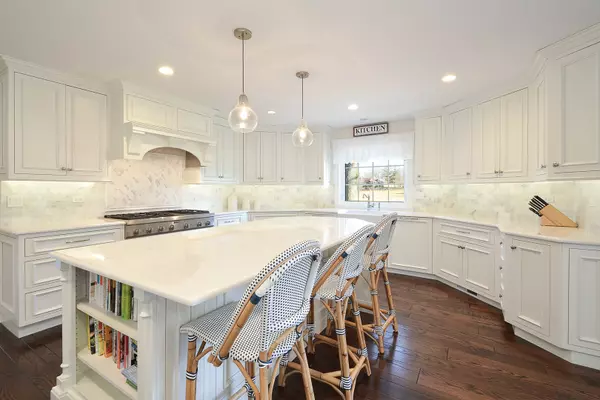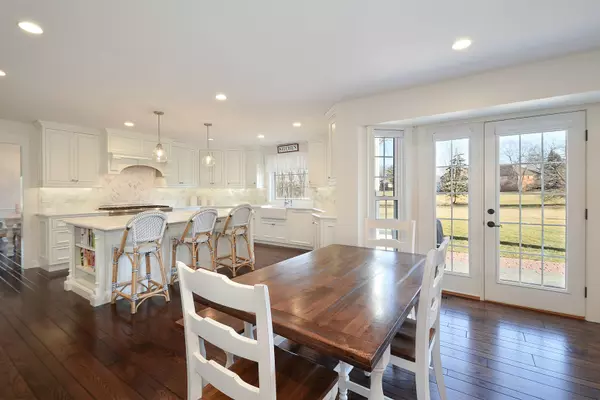$865,000
$899,000
3.8%For more information regarding the value of a property, please contact us for a free consultation.
4 Beds
4.5 Baths
4,353 SqFt
SOLD DATE : 08/17/2020
Key Details
Sold Price $865,000
Property Type Single Family Home
Sub Type Detached Single
Listing Status Sold
Purchase Type For Sale
Square Footage 4,353 sqft
Price per Sqft $198
Subdivision Cheviot Hills
MLS Listing ID 10750727
Sold Date 08/17/20
Style Colonial
Bedrooms 4
Full Baths 4
Half Baths 1
Year Built 1978
Annual Tax Amount $15,271
Tax Year 2018
Lot Size 1.950 Acres
Lot Dimensions 183X314X282X399
Property Description
New fantastic price on this beautifully renovated, turn-key property with all of today's modern amenities including the now essential home office! The modern elegance on display makes this timeless colonial truly a gem! After a large expansion and a complete interior and exterior remodel in 2015, this 4 bedroom, 5 bath, 4,353 sq ft move-in ready home has all the features today's buyer is looking for! It includes an open, flowing floor plan, rich hardwood floors, and abundance of natural light from the plethora of windows. The extraordinary 2-story foyer awaits you with it's extensive mill work and custom staircase. A dream chef's kitchen with white cabinetry, expansive 8x4 island with seating, quartz countertops, Thermador appliances, gas 6 burner cooktop, double oven, eating area, all open to the family room. French doors open to the patio and expansive yard for entertaining. The impressive great room offers views from 3-sides, a vaulted beamed ceiling and gas log fireplace. Ascending to the second level reveals a loft area, 4 bedrooms with 3 full baths. There are 2 master suites, one at each end of the home. The first boasts a spa-like bath with marble tile and heated floors, volume ceiling, sitting area and Juliette balcony. The second also includes a beautiful bath, sitting area and balcony. So many special features make this home something to be experienced. Near endless details such as wainscoting, crown molding, & custom wood work throughout combine beauty and function to make this home truly a one of a kind. Plus the tranquil setting within the neighborhood on almost 2 acres is fantastic. There is even plenty of room for a pool, if some desires.
Location
State IL
County Cook
Area Inverness
Rooms
Basement Partial
Interior
Interior Features Vaulted/Cathedral Ceilings, Bar-Dry, Hardwood Floors, Heated Floors, In-Law Arrangement, First Floor Laundry, Built-in Features, Walk-In Closet(s)
Heating Natural Gas, Forced Air
Cooling Central Air
Fireplaces Number 2
Fireplaces Type Double Sided
Fireplace Y
Appliance Double Oven, Dishwasher, High End Refrigerator, Disposal, Cooktop, Built-In Oven, Range Hood, Water Softener
Laundry Gas Dryer Hookup, Electric Dryer Hookup
Exterior
Exterior Feature Balcony, Stamped Concrete Patio
Parking Features Attached
Garage Spaces 3.0
Roof Type Shake
Building
Lot Description Nature Preserve Adjacent, Wetlands adjacent, Water View
Sewer Septic-Private
Water Private Well
New Construction false
Schools
Elementary Schools Marion Jordan Elementary School
Middle Schools Walter R Sundling Junior High Sc
High Schools Wm Fremd High School
School District 15 , 15, 211
Others
HOA Fee Include None
Ownership Fee Simple
Special Listing Condition None
Read Less Info
Want to know what your home might be worth? Contact us for a FREE valuation!

Our team is ready to help you sell your home for the highest possible price ASAP

© 2024 Listings courtesy of MRED as distributed by MLS GRID. All Rights Reserved.
Bought with Lori Colello • Berkshire Hathaway HomeServices American Heritage
GET MORE INFORMATION
REALTOR®






