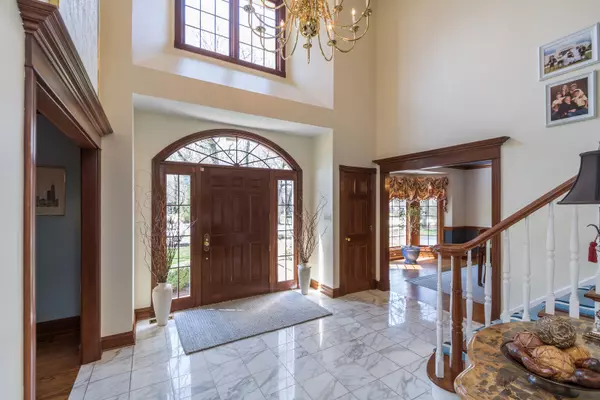$455,000
$484,500
6.1%For more information regarding the value of a property, please contact us for a free consultation.
5 Beds
4.5 Baths
6,196 SqFt
SOLD DATE : 08/07/2020
Key Details
Sold Price $455,000
Property Type Single Family Home
Sub Type Detached Single
Listing Status Sold
Purchase Type For Sale
Square Footage 6,196 sqft
Price per Sqft $73
Subdivision Flossmoor Estates
MLS Listing ID 10719357
Sold Date 08/07/20
Style Georgian
Bedrooms 5
Full Baths 4
Half Baths 1
Year Built 1992
Annual Tax Amount $25,590
Tax Year 2018
Lot Size 0.505 Acres
Lot Dimensions 108 X 202 X 109 X 203
Property Description
This magnificent executive home in historic Flossmoor Estates is over 7000 sq ft of total quality craftsmanship! Gorgeous 2 story foyer, beautiful office/library with architecturally designed wood ceiling and a full wall of custom bookcases.Family room with 20 ft ceilings, tons of sunlight, fireplace. Gourmet kitchen features a large pantry, massive, twelve-foot island with bar seating, open table seating and cozy sitting area with skylights and brick hearth fireplace. French doors lead to light-soaked 4 season sun room. Main floor master suite has separate workout room/nursery, enormous walk in closet, and elegant marble master bath w/ dual vanities, steam shower and jacuzzi. The upper level features second of 2 laundry rooms! Entertain in finished lower level w/ room for billiards, gaming, theater and more! Other features include central vacuum, air cleaner, whole house attic fan, April Air humidifiers, alarm system, underground sprinkler system, outdoor lighting timer system, 2 hot water heaters, 2 furnaces, 2 sump pumps and intercom system! Short distance to outstanding schools, parks, golf courses, restaurants. Take the Metra for a quick trip to universities, award winning hospitals and beautiful downtown Chicago!
Location
State IL
County Cook
Area Flossmoor
Rooms
Basement Full
Interior
Interior Features Vaulted/Cathedral Ceilings, Skylight(s), Hardwood Floors, First Floor Bedroom, First Floor Laundry, Second Floor Laundry, First Floor Full Bath, Built-in Features, Walk-In Closet(s)
Heating Natural Gas, Forced Air
Cooling Central Air
Fireplaces Number 3
Fireplaces Type Attached Fireplace Doors/Screen, Gas Log, Gas Starter
Equipment Humidifier, Central Vacuum, TV-Cable, Security System, Intercom, CO Detectors, Ceiling Fan(s), Fan-Attic Exhaust, Sump Pump, Sprinkler-Lawn, Air Purifier
Fireplace Y
Appliance Double Oven, Microwave, Dishwasher, Refrigerator, Washer, Dryer, Disposal
Laundry Multiple Locations
Exterior
Exterior Feature Porch
Parking Features Attached
Garage Spaces 3.0
Community Features Curbs, Sidewalks, Street Lights, Street Paved
Roof Type Asphalt
Building
Lot Description Corner Lot, Landscaped, Mature Trees
Sewer Public Sewer
Water Lake Michigan
New Construction false
Schools
Elementary Schools Western Avenue Elementary School
Middle Schools Parker Junior High School
High Schools Homewood-Flossmoor High School
School District 161 , 161, 233
Others
HOA Fee Include None
Ownership Fee Simple
Special Listing Condition None
Read Less Info
Want to know what your home might be worth? Contact us for a FREE valuation!

Our team is ready to help you sell your home for the highest possible price ASAP

© 2024 Listings courtesy of MRED as distributed by MLS GRID. All Rights Reserved.
Bought with Vicki Stevenson • eXp Realty, LLC
GET MORE INFORMATION
REALTOR®






