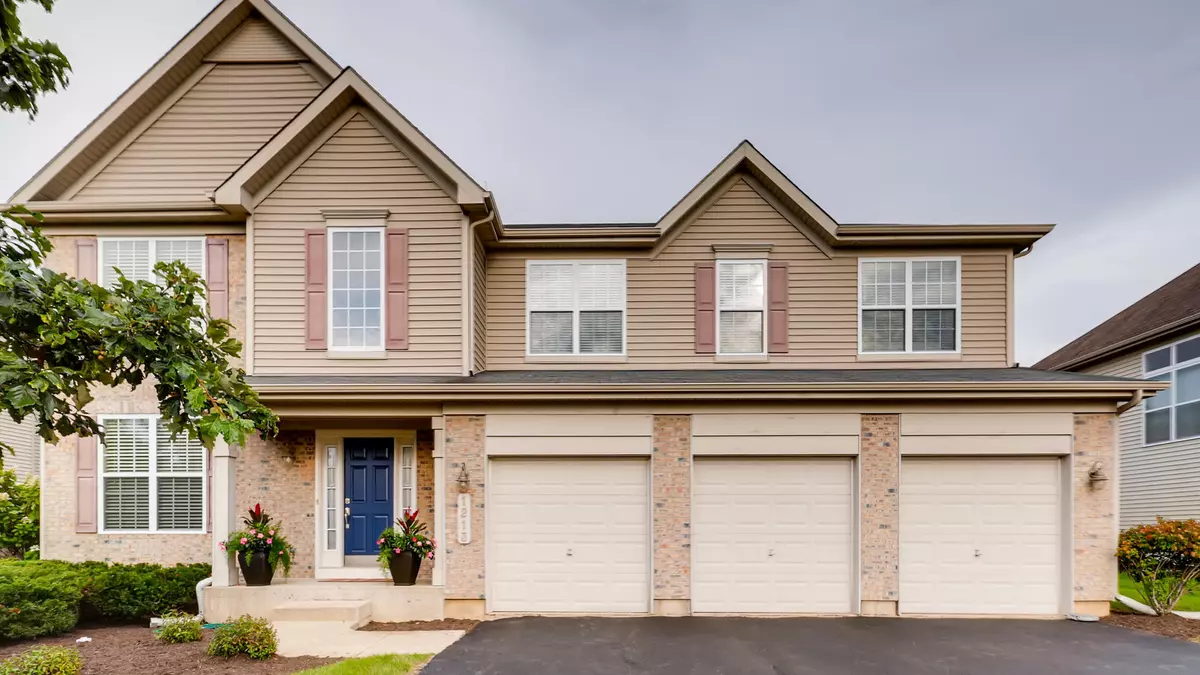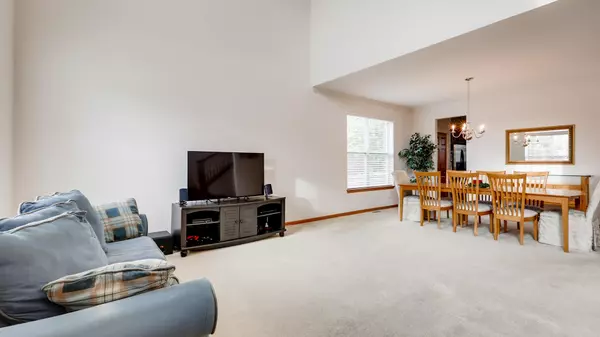$309,000
$309,999
0.3%For more information regarding the value of a property, please contact us for a free consultation.
4 Beds
2.5 Baths
3,647 SqFt
SOLD DATE : 08/14/2020
Key Details
Sold Price $309,000
Property Type Single Family Home
Sub Type Detached Single
Listing Status Sold
Purchase Type For Sale
Square Footage 3,647 sqft
Price per Sqft $84
Subdivision Cedar Ridge Estates
MLS Listing ID 10729277
Sold Date 08/14/20
Style Colonial
Bedrooms 4
Full Baths 2
Half Baths 1
HOA Fees $36/mo
Year Built 2004
Annual Tax Amount $11,713
Tax Year 2019
Lot Size 0.337 Acres
Lot Dimensions 85X160
Property Description
Come take a look at all this home has to offer. Large private backyard that backs to open space. Inside you'll find neutral decor with lots of wonderful perks for the buyer! Kitchen includes hardwood flrs boasts cherry cabinets w/planning desk. Kitchen island w/room for four plus a bookcase for all the cookbooks! All SS appliances. Kitchen overlooks eating area & family room. Brick fireplace in family room. Den/playroom/5th bedroom on 1st floor Wow laundry room! Check out the size of the master bedroom that includes great space with 2 closets. Master bath has separate shower & soaker tub w/separate sinks. All other bedrooms have awesome closet space with a jack and Jill bathroom between 2 bedrooms. This home has a 1700 sq ft basement with so many possibilities. 2 furnaces /2 AC 1 year new how hot water heater plus rough in for bath. 3 car garage. Playground right in subdivision. Close to shopping and train. All around just a really nice place to call home! *Currently no tax exemptions on taxes.
Location
State IL
County Lake
Area Lake Villa / Lindenhurst
Rooms
Basement Full
Interior
Interior Features Vaulted/Cathedral Ceilings, Hardwood Floors, First Floor Bedroom, First Floor Laundry, Walk-In Closet(s)
Heating Natural Gas, Forced Air
Cooling Central Air
Fireplaces Number 1
Fireplaces Type Gas Starter
Equipment Sump Pump
Fireplace Y
Appliance Range, Dishwasher, Refrigerator, Washer, Dryer
Exterior
Parking Features Attached
Garage Spaces 3.0
Community Features Park, Lake, Curbs, Street Lights, Street Paved
Roof Type Asphalt
Building
Lot Description Forest Preserve Adjacent, Pond(s)
Sewer Public Sewer
Water Public
New Construction false
Schools
Elementary Schools Olive C Martin School
Middle Schools Peter J Palombi School
High Schools Grant Community High School
School District 41 , 41, 124
Others
HOA Fee Include None
Ownership Fee Simple w/ HO Assn.
Special Listing Condition None
Read Less Info
Want to know what your home might be worth? Contact us for a FREE valuation!

Our team is ready to help you sell your home for the highest possible price ASAP

© 2024 Listings courtesy of MRED as distributed by MLS GRID. All Rights Reserved.
Bought with Jovanna Quinones • Chicago Habitats LLC
GET MORE INFORMATION

REALTOR®






