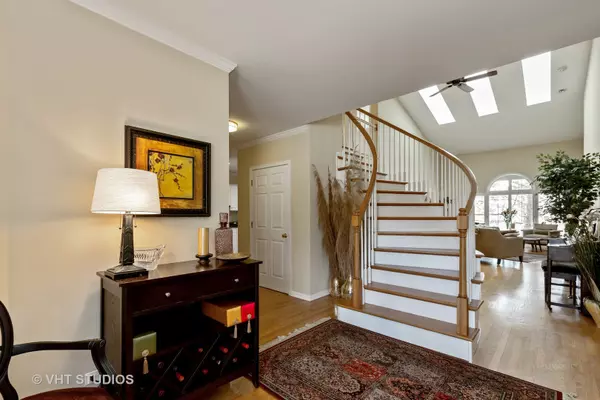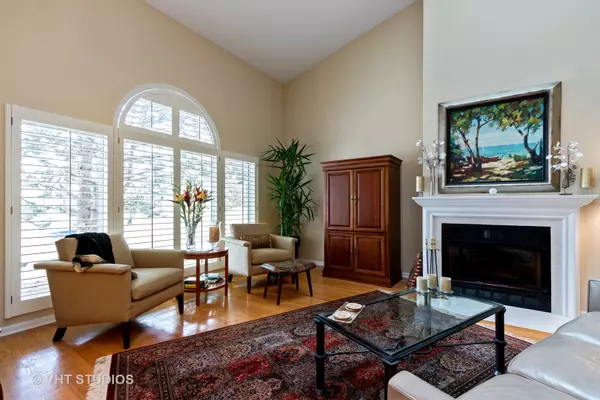$360,000
$369,900
2.7%For more information regarding the value of a property, please contact us for a free consultation.
3 Beds
2.5 Baths
2,351 SqFt
SOLD DATE : 05/10/2019
Key Details
Sold Price $360,000
Property Type Townhouse
Sub Type Townhouse-2 Story
Listing Status Sold
Purchase Type For Sale
Square Footage 2,351 sqft
Price per Sqft $153
Subdivision Riva Ridge Iii
MLS Listing ID 10261466
Sold Date 05/10/19
Bedrooms 3
Full Baths 2
Half Baths 1
HOA Fees $435/mo
Rental Info Yes
Year Built 1995
Annual Tax Amount $8,658
Tax Year 2017
Lot Dimensions INTEGRAL
Property Description
Easy living is yours in 2350 SQ FT plus Basement w/sunny S exposure & lush green space-sprinklers included! Welcome family & friends in gracious FOY w/bridal staircase open to spacious 2 story skylit DR/LR w/FP perfect for entertaining! Open to KIT w/walk-in pantry & BRKFST RM w/9' ceilings & crown molding w/white cabinetry & granite '11 open thru new slider '11 to enlarged aggregate patio '11 w/gas line for grill to enjoy outdoor living! Handy 1st FLR LDY off attached GAR & pretty PR! Generous BRS & closets INCL huge vaulted MBR w/WIC & 5 piece bath! Immaculate & perfectly neutral for you to put your stamp on! BAS+work RM & crawl space=plenty of storage! Quality-built w/brick EXT for low utility bills+upgraded w/HW FLRS t/o (except BR2),updated baths '11, Levolor blinds & plantation shutters'11+custom light fixtures '15 thru-out! New roof '15-new furnace & A/C '18. Savor this rich quality of life near shops, eateries & top schools+EZ access to I-94! Small association-lovely neighbors!
Location
State IL
County Lake
Area Green Oaks / Libertyville
Rooms
Basement Partial
Interior
Interior Features Vaulted/Cathedral Ceilings, Hardwood Floors, First Floor Laundry, Storage, Walk-In Closet(s)
Heating Natural Gas, Forced Air
Cooling Central Air
Fireplaces Number 1
Fireplaces Type Gas Log, Gas Starter
Equipment Humidifier, TV-Cable, CO Detectors, Ceiling Fan(s), Sump Pump
Fireplace Y
Appliance Microwave, Dishwasher, Refrigerator, Washer, Dryer, Disposal, Cooktop, Built-In Oven, Range Hood
Exterior
Exterior Feature Patio, Porch, Storms/Screens, Cable Access
Parking Features Attached
Garage Spaces 2.0
Roof Type Shake
Building
Lot Description Common Grounds, Cul-De-Sac, Landscaped, Mature Trees
Story 2
Sewer Public Sewer
Water Lake Michigan
New Construction false
Schools
Elementary Schools Hawthorn Elementary School (Nor
Middle Schools Hawthorn Middle School North
High Schools Libertyville High School
School District 73 , 73, 128
Others
HOA Fee Include Insurance,TV/Cable,Exterior Maintenance,Lawn Care,Scavenger,Snow Removal
Ownership Condo
Special Listing Condition None
Pets Allowed Cats OK, Dogs OK
Read Less Info
Want to know what your home might be worth? Contact us for a FREE valuation!

Our team is ready to help you sell your home for the highest possible price ASAP

© 2024 Listings courtesy of MRED as distributed by MLS GRID. All Rights Reserved.
Bought with Anne Jacobs • Baird & Warner
GET MORE INFORMATION

REALTOR®






