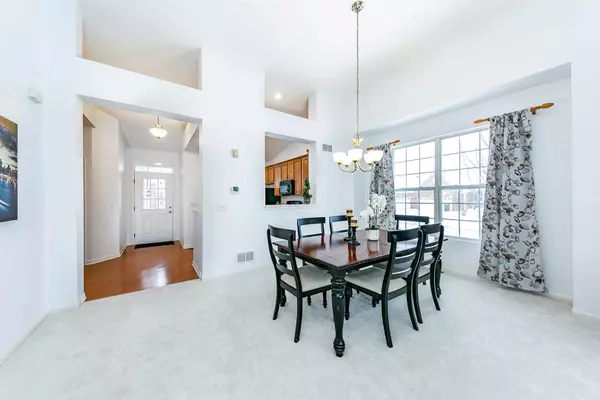$304,000
$319,900
5.0%For more information regarding the value of a property, please contact us for a free consultation.
2 Beds
2 Baths
1,567 SqFt
SOLD DATE : 03/22/2019
Key Details
Sold Price $304,000
Property Type Condo
Sub Type Condo-Duplex
Listing Status Sold
Purchase Type For Sale
Square Footage 1,567 sqft
Price per Sqft $194
Subdivision Hampton Park
MLS Listing ID 10256391
Sold Date 03/22/19
Bedrooms 2
Full Baths 2
HOA Fees $293/mo
Rental Info No
Year Built 2006
Annual Tax Amount $6,028
Tax Year 2017
Lot Dimensions COMMON
Property Description
Fresh Carpet and Paint in This Windsor Model with 2 Bedrooms and 2 Baths On A Premium Lot with the Best Location in the Subdivision! Vaulted Ceilings Greet You into Large Combination Living and Dining Room Area Making Entertaining A Breeze. Kitchen Offers Hardwood Floors, A Large Eat In Breakfast Area, 42" Cabinets, Sandstone Counters and All Appliances. Large Master Bedroom Suite with Large Closet, Private Bath Including Double Bowl Vanity, Soaking Tub and Standing Shower. First Floor Laundry Room with Slop Sink and Closet. Two Car Garage. Full Basement Is Finished - Ideal for Family Room, Craft Area, Bingo Night, Family Gathering - You Decide! Additional Storage in Mechanical Room of Basement. Gorgeous Deck Off Oversized Living Room Backs to Park-Like Yard and is Steps from The Hampton Park 55+ Clubhouse. Perfect Community for Active Adults In A More Intimate Setting - 62 Total Home Sites. Clubhouse Boast Gathering Area, Kitchen and Exercise Room. See it Before it's GONE!
Location
State IL
County Du Page
Area Naperville
Rooms
Basement Full
Interior
Interior Features Vaulted/Cathedral Ceilings, Hardwood Floors, First Floor Bedroom, First Floor Laundry, First Floor Full Bath, Laundry Hook-Up in Unit
Heating Natural Gas, Forced Air
Cooling Central Air
Fireplace N
Appliance Range, Microwave, Dishwasher, Refrigerator, Washer, Dryer
Exterior
Exterior Feature Deck
Parking Features Attached
Garage Spaces 2.0
Amenities Available Exercise Room, Park, Party Room
Roof Type Asphalt
Building
Lot Description Common Grounds, Cul-De-Sac, Landscaped, Park Adjacent
Story 1
Sewer Public Sewer
Water Lake Michigan
New Construction false
Schools
Elementary Schools Brookdale Elementary School
Middle Schools Hill Middle School
High Schools Metea Valley High School
School District 204 , 204, 204
Others
HOA Fee Include Insurance,Clubhouse,Exercise Facilities,Exterior Maintenance,Lawn Care,Snow Removal
Ownership Condo
Special Listing Condition None
Pets Allowed Cats OK, Dogs OK
Read Less Info
Want to know what your home might be worth? Contact us for a FREE valuation!

Our team is ready to help you sell your home for the highest possible price ASAP

© 2024 Listings courtesy of MRED as distributed by MLS GRID. All Rights Reserved.
Bought with Keller Williams Infinity
GET MORE INFORMATION

REALTOR®






