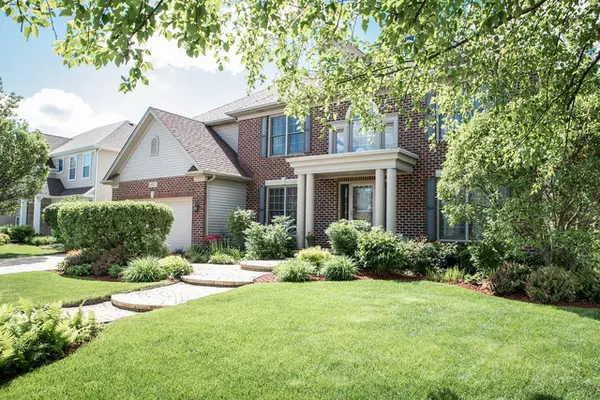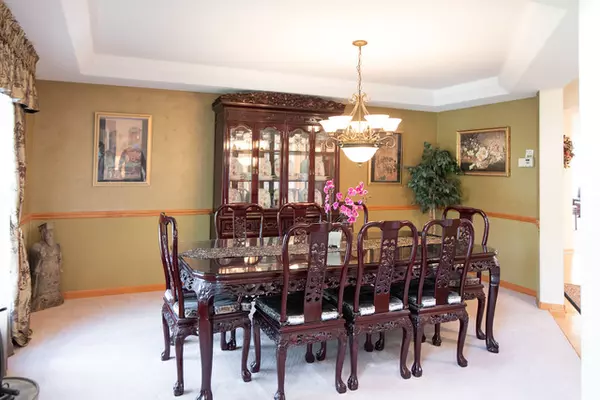$428,900
$439,900
2.5%For more information regarding the value of a property, please contact us for a free consultation.
4 Beds
2.5 Baths
3,861 SqFt
SOLD DATE : 08/11/2020
Key Details
Sold Price $428,900
Property Type Single Family Home
Sub Type Detached Single
Listing Status Sold
Purchase Type For Sale
Square Footage 3,861 sqft
Price per Sqft $111
Subdivision Heritage Oaks
MLS Listing ID 10767280
Sold Date 08/11/20
Style Traditional
Bedrooms 4
Full Baths 2
Half Baths 1
HOA Fees $23/ann
Year Built 2003
Annual Tax Amount $8,610
Tax Year 2019
Lot Size 10,890 Sqft
Lot Dimensions 10749
Property Description
This stunning Custom built Gladstone builders JADESTONE home has over 3800 SqFt & been lovingly maintained & offers LOADS of Upgrades.The front of home has a Brick paver walkway & an Upgraded Exterior Front elevation w/Brick. The home offers tons of upgrades. The immediate entry is quite impressive with gleaming hardwood floors and Formal Living & Dining rooms with Volume Ceilings, The large Custom Gourmet Kitchen has raised panel cabinetry & a double oven, a Cooktop, an island with a breakfast bar & a huge V shaped peninsula with yet another breakfast bar, Granite countertops & SS appliances, ceramic backsplash, Crown molding & hardwood floors, plus a Cozy breakfast nook w/skylights & a door that leads you to a Brick paver Patio & Picturesque perennial gardens & pond view. The Family Rm also has Volume Ceilings & a Brick FPL,The 1st floor office/den has French Doors. The Open Oak & Iron Spindle Staircase lead you to Cozy Loft and 4 Spacious Bedrooms w/ 6 panel wood doors & most w/WICs, The master Suite has a sitting area & a Volume ceiling & a Luxury Bath with Separate jetted Tub & Shower & another skylight. The home has a concrete driveway & a 3 car garage {2 of which are tandem} & lead into the home thru a spacious Mud Rm. The Full basement has a Plumbing rough-in for yet another bath & Possibly more finished space in the future. A Honey for the Money! Will Not last! Low interest rates make this Custom home EZ on the pocketbook! CALL TODAY!
Location
State IL
County Will
Area Plainfield
Rooms
Basement Full
Interior
Interior Features Vaulted/Cathedral Ceilings, Skylight(s), Hardwood Floors, Walk-In Closet(s)
Heating Natural Gas, Sep Heating Systems - 2+
Cooling Central Air
Fireplaces Number 1
Fireplaces Type Gas Log
Equipment Water-Softener Owned
Fireplace Y
Appliance Double Oven, Microwave, Dishwasher, Refrigerator, Washer, Dryer, Disposal, Stainless Steel Appliance(s), Cooktop, Built-In Oven, Water Softener Owned
Laundry Gas Dryer Hookup, In Unit, Sink
Exterior
Exterior Feature Patio, Brick Paver Patio
Parking Features Attached
Garage Spaces 3.0
Community Features Park, Lake, Curbs, Sidewalks, Street Lights, Street Paved
Roof Type Asphalt
Building
Lot Description Water View
Sewer Public Sewer
Water Public
New Construction false
Schools
Elementary Schools Freedom Elementary School
Middle Schools Heritage Grove Middle School
High Schools Plainfield North High School
School District 202 , 202, 202
Others
HOA Fee Include None
Ownership Fee Simple
Special Listing Condition None
Read Less Info
Want to know what your home might be worth? Contact us for a FREE valuation!

Our team is ready to help you sell your home for the highest possible price ASAP

© 2024 Listings courtesy of MRED as distributed by MLS GRID. All Rights Reserved.
Bought with Richard Ayers • Ayers Realty Group
GET MORE INFORMATION

REALTOR®






