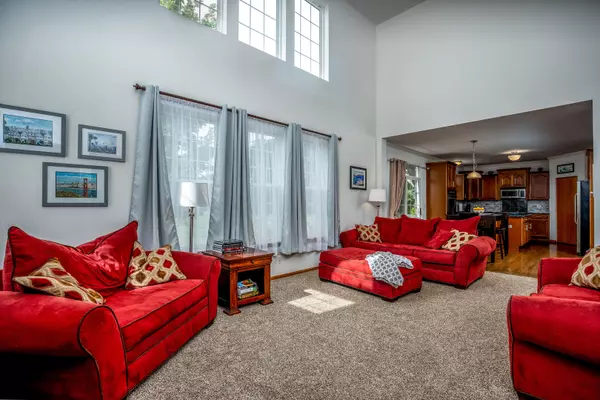$320,000
$305,000
4.9%For more information regarding the value of a property, please contact us for a free consultation.
4 Beds
2.5 Baths
2,900 SqFt
SOLD DATE : 09/21/2020
Key Details
Sold Price $320,000
Property Type Single Family Home
Sub Type Detached Single
Listing Status Sold
Purchase Type For Sale
Square Footage 2,900 sqft
Price per Sqft $110
Subdivision Clublands
MLS Listing ID 10783452
Sold Date 09/21/20
Bedrooms 4
Full Baths 2
Half Baths 1
HOA Fees $60/mo
Year Built 2005
Annual Tax Amount $7,126
Tax Year 2019
Lot Size 4,835 Sqft
Lot Dimensions 39X125X133X121
Property Description
Welcome to the life of luxury and comfort in this incredible move in ready Clublands home. Step through the door into exceptional design with a 2 story entry and a bright and open floor plan including newly refinished hardwood floors and new carpet. Work in your private office and then relax in front of a fire in your spacious living room with a wall of windows. Entertain your guests in this beautiful gourmet kitchen featuring Granite counter tops, Tiled backsplash, a double oven, gas stove top, pantry, and stainless steel appliances! On those clear summer nights take your guests to your outside oasis and enjoy a glass of wine under the vine covered Pergola or around the fire pit. As you climb the extra wide double staircase with upgraded oak railing, you are greeted by a large loft perfect for relaxing with a good book. Next you will find an impressive master suite including a spa-like bathroom with a whirlpool soaking tub, tiled shower, and double vanity. You will also find plenty of room for the family with the additional 3 bedrooms with their own double vanity bath in the hall. Plenty of storage with a clean unfinished basement with 8' ceilings, egress windows, future bathroom plumbing installed, and room to expand. A 2 car finished garage with epoxy floors and 8' doors seal the deal! Within walking distance to two parks/playgrounds. LOW monthly Home Owners Association grants you access to pool, tennis, fitness center, clubhouse, stocked ponds, and basketball/volleyball courts. Schedule your showing today because this home will not last long!!!
Location
State IL
County Kendall
Area Plainfield
Rooms
Basement Full
Interior
Interior Features Vaulted/Cathedral Ceilings, Hardwood Floors, First Floor Laundry
Heating Natural Gas
Cooling Central Air
Fireplaces Number 1
Fireplaces Type Gas Log
Fireplace Y
Laundry Gas Dryer Hookup
Exterior
Exterior Feature Patio, Stamped Concrete Patio, Fire Pit
Parking Features Attached
Garage Spaces 2.0
Community Features Clubhouse, Pool, Lake, Sidewalks, Street Lights, Street Paved
Roof Type Asphalt
Building
Lot Description Cul-De-Sac
Sewer Public Sewer
Water Public
New Construction false
Schools
School District 202 , 202, 202
Others
HOA Fee Include Clubhouse,Exercise Facilities,Pool,Lake Rights
Ownership Fee Simple
Special Listing Condition None
Read Less Info
Want to know what your home might be worth? Contact us for a FREE valuation!

Our team is ready to help you sell your home for the highest possible price ASAP

© 2024 Listings courtesy of MRED as distributed by MLS GRID. All Rights Reserved.
Bought with Carmen Sudduth • The Carmen Group Corp.
GET MORE INFORMATION
REALTOR®






