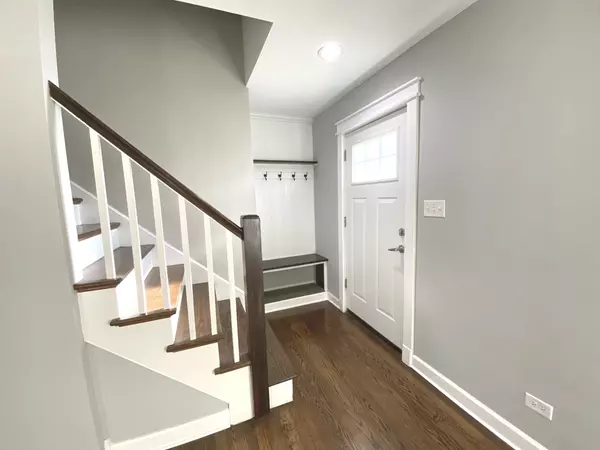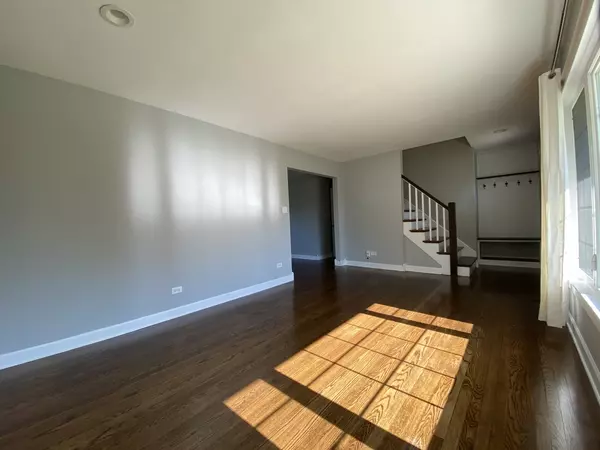$176,000
$179,900
2.2%For more information regarding the value of a property, please contact us for a free consultation.
4 Beds
2 Baths
1,491 SqFt
SOLD DATE : 07/30/2020
Key Details
Sold Price $176,000
Property Type Single Family Home
Sub Type Detached Single
Listing Status Sold
Purchase Type For Sale
Square Footage 1,491 sqft
Price per Sqft $118
Subdivision Longwood Farms
MLS Listing ID 10746419
Sold Date 07/30/20
Style Bungalow
Bedrooms 4
Full Baths 2
Year Built 1954
Annual Tax Amount $5,296
Tax Year 2018
Lot Size 8,886 Sqft
Lot Dimensions 123 X 69
Property Description
Beautiful, recently renovated, Cape Cod. Located in desired Longwood Farms subdivision and HF school district. Maintenance free brick and vinyl sided. Features metal roof, leaf guard gutters, central air and a large fenced backyard with a separate dog run. Semi-attached 1-car garage and plenty of additional space in double wide driveway! Freshly painted with real hardwood floors throughout- NO CARPET. 4 bedrooms (two on main floor, two upstairs) 2 full baths (main floor and second floor). This home also has all new windows, new Pex plumbing throughout interior and new copper out to curb, recessed lighting, updated electric, hard wired smoke detectors and all outlets are "tamper resistant". The kitchen has beautiful 42inch white cabinets with soft close feature, granite counter tops, stainless steel appliances (All appliances are included), undermount large farm sink with double bowl, island counter has additional storage and space for 2. The upstairs bathroom has quartz counter top, double undermount sinks, custom built shower with bench seat, subway tile, rain shower head, recessed lighting and glass shower door. The main level bath has subway tile, granite counter and a soaking tub. The full basement is clean and partially finished with a family room/game room, a bonus room and laundry/storage. Basement access to the backyard. Additional bonuses: Quiet cool brand whole house fan, new windows, newer sump pump, newer furnace and water tank, new concrete patio/front sidewalk, and new garage door. Transferrable warranties on roof, gutters and windows. Conveniently located close to Olympia Fields Metra, post office and shopping.
Location
State IL
County Cook
Area Chicago Heights
Rooms
Basement Full, Walkout
Interior
Interior Features Hardwood Floors, First Floor Bedroom
Heating Natural Gas
Cooling Central Air
Fireplace N
Appliance Range, Microwave, Dishwasher, Refrigerator
Laundry Gas Dryer Hookup
Exterior
Exterior Feature Patio, Dog Run
Parking Features Attached
Garage Spaces 1.0
Community Features Park, Sidewalks, Street Paved
Roof Type Metal
Building
Sewer Public Sewer
Water Lake Michigan
New Construction false
Schools
School District 161 , 161, 233
Others
HOA Fee Include None
Ownership Fee Simple
Special Listing Condition None
Read Less Info
Want to know what your home might be worth? Contact us for a FREE valuation!

Our team is ready to help you sell your home for the highest possible price ASAP

© 2024 Listings courtesy of MRED as distributed by MLS GRID. All Rights Reserved.
Bought with Linda Pride • Pathway Elite Properties, Inc.
GET MORE INFORMATION

REALTOR®






