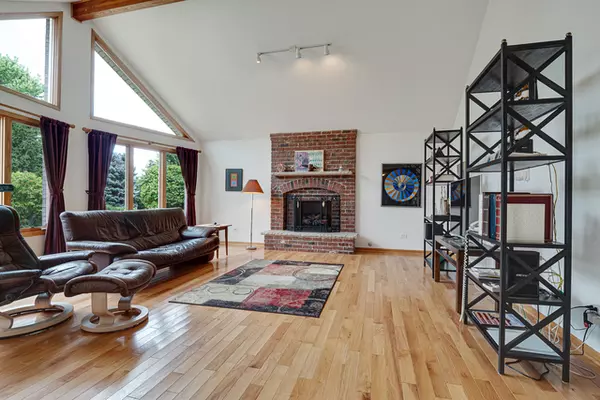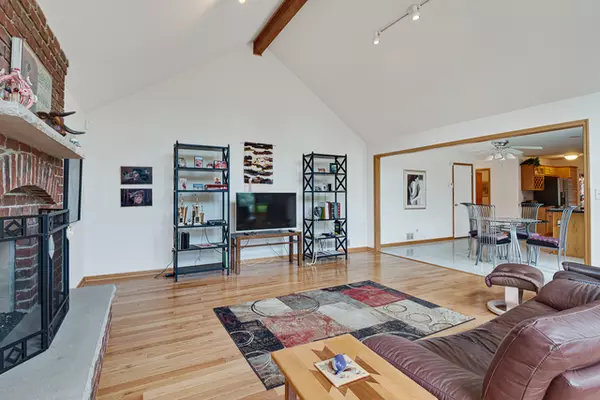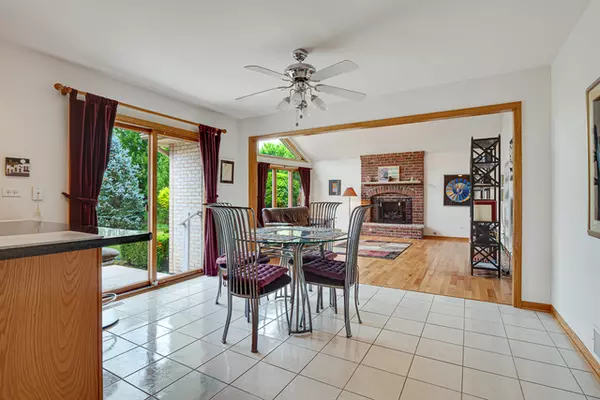$359,000
$359,000
For more information regarding the value of a property, please contact us for a free consultation.
3 Beds
2.5 Baths
2,621 SqFt
SOLD DATE : 07/24/2020
Key Details
Sold Price $359,000
Property Type Single Family Home
Sub Type Detached Single
Listing Status Sold
Purchase Type For Sale
Square Footage 2,621 sqft
Price per Sqft $136
Subdivision Sandalwood Estates
MLS Listing ID 10760198
Sold Date 07/24/20
Style Ranch
Bedrooms 3
Full Baths 2
Half Baths 1
HOA Fees $11/ann
Year Built 2004
Annual Tax Amount $8,229
Tax Year 2019
Lot Size 10,890 Sqft
Lot Dimensions 100 X 160
Property Description
Wow! Best ranch value in Frankfort! Dropped over $20k for immediate sale! Fantastic all brick three bedroom true (no stairs) Ranch in Sandalwood! Features include a huge living room with hardwood floor, Palladium windows and beamed cathedral ceiling! Spacious kitchen with tons of cabinets, stainless steel appliances, huge eating area & wine rack! Formal dining room with hardwood floor! Gorgeous family room with hardwood floor, beamed cathedral ceiling, brick fireplace, plus 8 windows! Master bedroom with walk-in closet and tray ceiling! Master bath includes whirlpool, separate shower and dual sinks! Two additional spacious bedrooms and full guest bath with dual sinks! 3.5 car garage! Security system! Beautiful yard with seasoned trees and patio! Homeowner preferred laundry in basement but has laundry roughed in main level closet if buyer prefers on main level! Close to Old Plank Trail! School dist. 157c & Lincolnway East High School!
Location
State IL
County Will
Area Frankfort
Rooms
Basement Partial
Interior
Interior Features Vaulted/Cathedral Ceilings, Hardwood Floors, Walk-In Closet(s)
Heating Natural Gas, Forced Air
Cooling Central Air
Fireplaces Number 1
Fireplaces Type Wood Burning, Gas Starter
Equipment TV-Cable, Security System, CO Detectors, Ceiling Fan(s), Sump Pump, Backup Sump Pump;
Fireplace Y
Appliance Range, Microwave, Dishwasher, Refrigerator, Washer, Dryer, Stainless Steel Appliance(s), Water Softener
Laundry In Unit, Sink
Exterior
Exterior Feature Patio
Parking Features Attached
Garage Spaces 3.0
Community Features Curbs, Sidewalks, Street Lights, Street Paved
Roof Type Asphalt
Building
Lot Description Landscaped
Sewer Public Sewer
Water Public
New Construction false
Schools
School District 157C , 157C, 210
Others
HOA Fee Include Insurance
Ownership Fee Simple w/ HO Assn.
Special Listing Condition None
Read Less Info
Want to know what your home might be worth? Contact us for a FREE valuation!

Our team is ready to help you sell your home for the highest possible price ASAP

© 2025 Listings courtesy of MRED as distributed by MLS GRID. All Rights Reserved.
Bought with Ron Wexler • Keller Williams Preferred Rlty
GET MORE INFORMATION
REALTOR®






