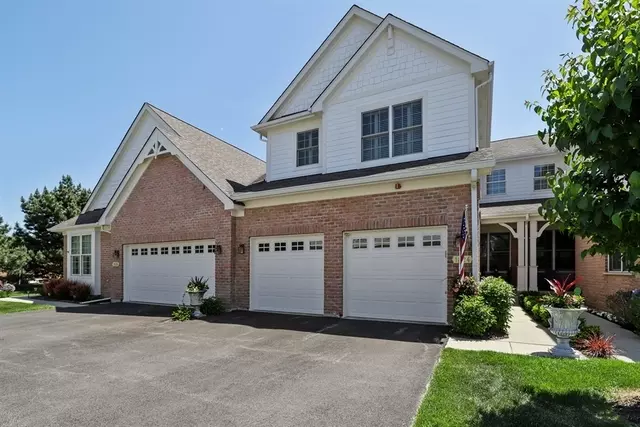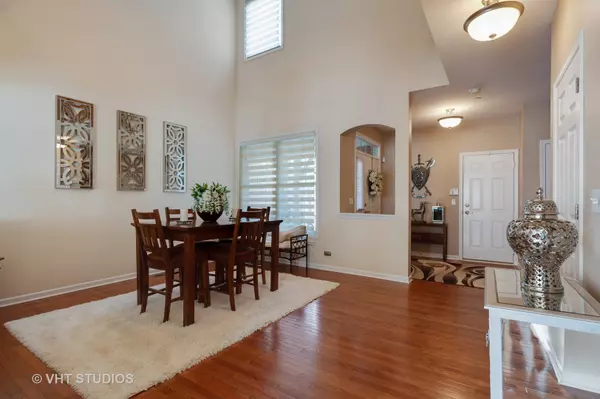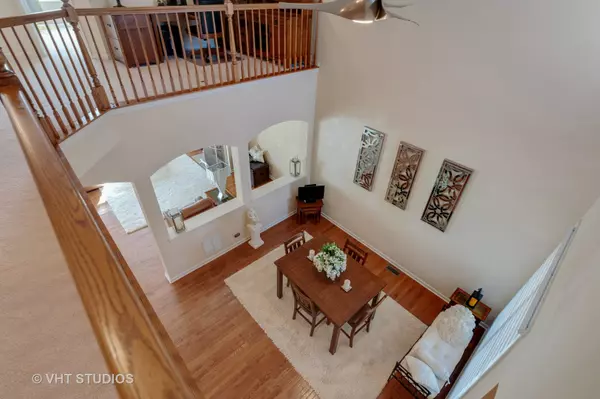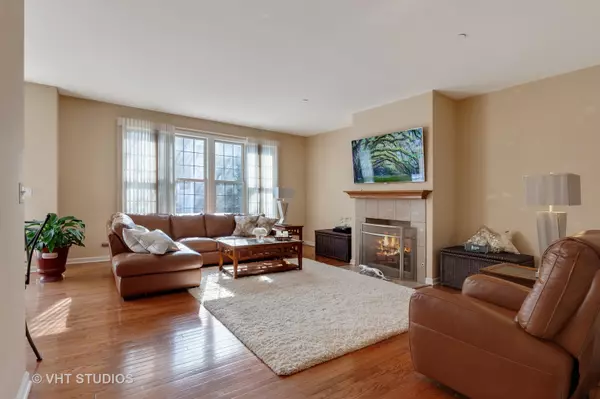$290,000
$298,000
2.7%For more information regarding the value of a property, please contact us for a free consultation.
3 Beds
2.5 Baths
2,172 SqFt
SOLD DATE : 10/11/2019
Key Details
Sold Price $290,000
Property Type Townhouse
Sub Type Townhouse-2 Story
Listing Status Sold
Purchase Type For Sale
Square Footage 2,172 sqft
Price per Sqft $133
Subdivision Victoria Park
MLS Listing ID 10291908
Sold Date 10/11/19
Bedrooms 3
Full Baths 2
Half Baths 1
HOA Fees $350/mo
Rental Info No
Year Built 2006
Annual Tax Amount $7,549
Tax Year 2017
Lot Dimensions COMMON AREA
Property Description
Stunning 2 Story Ansel Cook Model Townhome located in Victoria Park. Spacious 2172 SQ FT of living area. Hardwood floors, plush carpeting, gourmet kitchen with 42" cabinets, breakfast bar and granite counter tops. Upstairs laundry and a second floor loft ideal for an office. Gorgeous back yard with patio. Clubhouse with an excercise room.Come home to a cozy, warm, and bright Townhouse in a beautifully landscaped 55 and over community with no resident under 21 yrs of age. This is a must see. You won't be disappointed!
Location
State IL
County Lake
Area Green Oaks / Libertyville
Rooms
Basement Full
Interior
Interior Features Vaulted/Cathedral Ceilings
Heating Natural Gas
Cooling Central Air
Fireplaces Number 1
Fireplaces Type Gas Log, Gas Starter
Fireplace Y
Exterior
Exterior Feature Patio
Parking Features Attached
Garage Spaces 2.0
Amenities Available Exercise Room
Building
Story 2
Sewer Public Sewer
Water Public
New Construction false
Schools
School District 70 , 70, 128
Others
HOA Fee Include Insurance,Clubhouse,Exercise Facilities,Exterior Maintenance,Lawn Care,Snow Removal
Ownership Condo
Special Listing Condition None
Pets Allowed Cats OK, Dogs OK
Read Less Info
Want to know what your home might be worth? Contact us for a FREE valuation!

Our team is ready to help you sell your home for the highest possible price ASAP

© 2024 Listings courtesy of MRED as distributed by MLS GRID. All Rights Reserved.
Bought with Pamela Wagner • RE/MAX Center
GET MORE INFORMATION

REALTOR®






