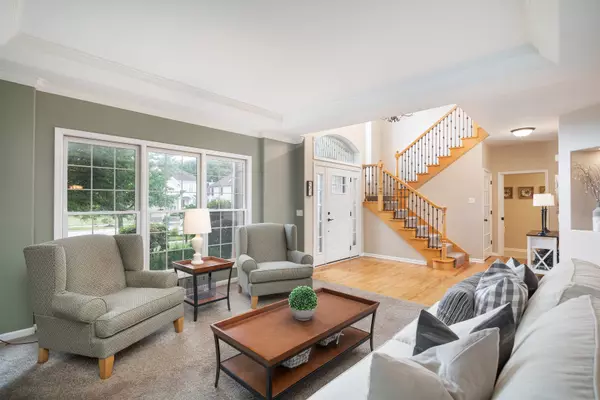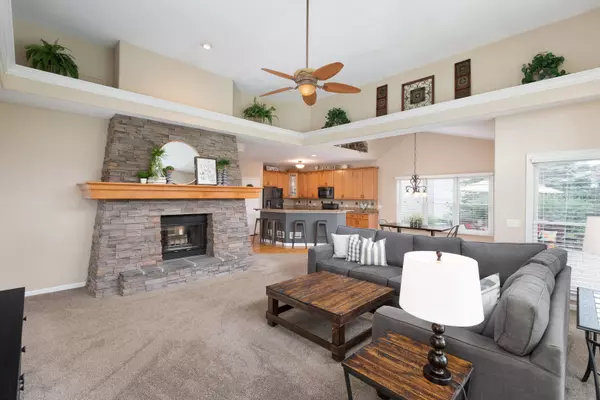$482,000
$499,900
3.6%For more information regarding the value of a property, please contact us for a free consultation.
5 Beds
3 Baths
3,726 SqFt
SOLD DATE : 10/05/2020
Key Details
Sold Price $482,000
Property Type Single Family Home
Sub Type Detached Single
Listing Status Sold
Purchase Type For Sale
Square Footage 3,726 sqft
Price per Sqft $129
Subdivision Heritage Oaks
MLS Listing ID 10803335
Sold Date 10/05/20
Style Traditional
Bedrooms 5
Full Baths 2
Half Baths 2
HOA Fees $23/ann
Year Built 2005
Annual Tax Amount $10,843
Tax Year 2019
Lot Size 10,454 Sqft
Lot Dimensions 74.9X139.8X76.1X139.8
Property Description
3 CAR TANDEM GARAGE WITH PLENTY OF SPACE! Brilliantly combining the BEST of Traditional Style with the simplicity of Modern lines AND an emphasis on PERFECTION. This is one of those homes which your buyers will be LUCKY to own. Beautifully UPDATED RECENTLY. FLEXIBLE SPACE for those whom need 2 OFFICES to work at HOME and E-LEARNING space! The SOARING Ceilings will take your breath away! OPEN Design allows formal entertaining & informal gatherings. Chef's Kitchen Features NEW ONE OF A KIND Grey Stainless Steel Refrigerator, Range, & Dishwasher! Granite counters and Custom Cabinetry opens to a Large Family room with Fireplace. ASPEN Colorado is calling!!! *** Sleek design- Warm and inviting. This is one of those Family rooms -surrounded by windows where Family & Friends gather and ENJOY! Entertaining continues outside on the incredible PATIO with fire pit. S'Mores and Family Card games are on the agenda on this beautiful space. You may even want your daughter to be applying for Medical school at the Patio Table. A Private Office on the first floor is the PERFECT place to tuck away when work demands your attention at home. Upstairs- an amazing NEW 2nd floor Laundry room is stunning! 4 Bedrooms and 2 NEW Renovated bathrooms are PERFECT on the second level. The Master Suite features Tall Ceilings, XL Closet and a Renovated Master Bathroom. The Basement Large -just imagine games played and family gatherings. ***This area will act like a magnet. A media area with room for a large TV or screen is apparent! AND, Another Bedroom or Office/Exercise room continues on the lower level. This is a special Property! The dates of the updates are- GREY STAINLESS STEEL - REFRIGERATORS, RANGE, DISHWASHER 2018- NEW WOOD-LIKE GARAGE DOOR 2019, NEW FRONT DOOR 2019, LAUNDRY ROOM AMAZING REMODEL- 2019, BATHROOMS REMODEL 2019, MASTER BATH CABINETRY AND LIGHTING FIXTURES 2019. FINISHED BASEMENT WITH BAR- MEDIA AREA- POKER AREA, 5TH BEDROOM OR E-LEARNING CENTER/OFFICE OR EXERCISE/YOGA CENTER. INCREDIBLE OUTDOOR PATIO WITH FIRE PIT! NORTH PLAINFIELD AT ITS FINEST! AWARD WINNING NORTH PLAINFIELD HIGH SCHOOL WITHIN WALKING DISTANCE! WELCOME HOME!
Location
State IL
County Will
Area Plainfield
Rooms
Basement Full
Interior
Interior Features Vaulted/Cathedral Ceilings, Hardwood Floors, Built-in Features
Heating Natural Gas, Forced Air
Cooling Central Air
Fireplaces Number 2
Fireplaces Type Double Sided, Attached Fireplace Doors/Screen
Fireplace Y
Appliance Range, Microwave, Dishwasher, Refrigerator, Freezer, Washer, Dryer
Laundry Gas Dryer Hookup, In Unit
Exterior
Exterior Feature Patio
Parking Features Attached
Garage Spaces 3.0
Community Features Curbs, Sidewalks, Street Lights, Street Paved
Roof Type Asphalt
Building
Sewer Public Sewer
Water Lake Michigan
New Construction false
Schools
Elementary Schools Freedom Elementary School
Middle Schools Heritage Grove Middle School
High Schools Plainfield North High School
School District 202 , 202, 202
Others
HOA Fee Include Other
Ownership Fee Simple w/ HO Assn.
Special Listing Condition None
Read Less Info
Want to know what your home might be worth? Contact us for a FREE valuation!

Our team is ready to help you sell your home for the highest possible price ASAP

© 2024 Listings courtesy of MRED as distributed by MLS GRID. All Rights Reserved.
Bought with Zachary Knebel • Berkshire Hathaway HomeServices Chicago
GET MORE INFORMATION

REALTOR®






