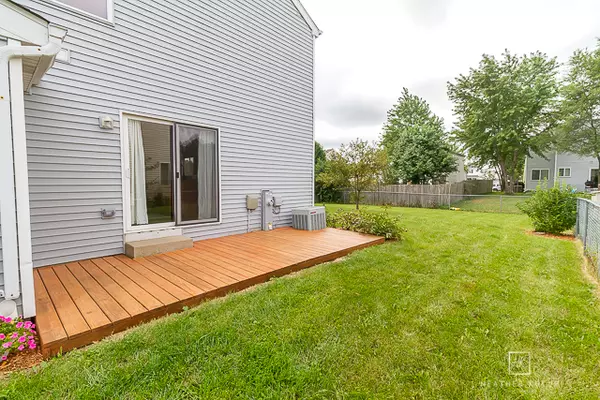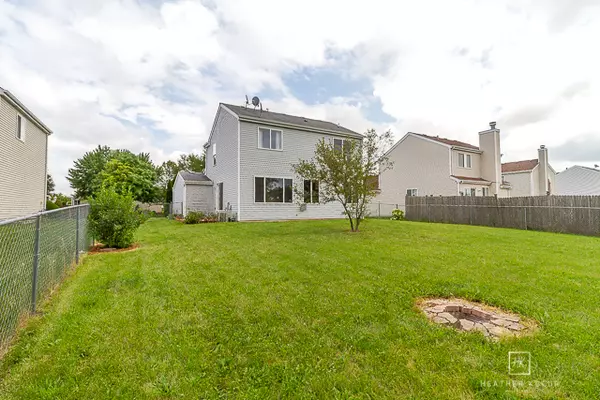$215,000
$205,000
4.9%For more information regarding the value of a property, please contact us for a free consultation.
3 Beds
1.5 Baths
1,302 SqFt
SOLD DATE : 09/22/2020
Key Details
Sold Price $215,000
Property Type Single Family Home
Sub Type Detached Single
Listing Status Sold
Purchase Type For Sale
Square Footage 1,302 sqft
Price per Sqft $165
Subdivision Springwood South
MLS Listing ID 10807976
Sold Date 09/22/20
Bedrooms 3
Full Baths 1
Half Baths 1
HOA Fees $8/ann
Year Built 2001
Annual Tax Amount $4,913
Tax Year 2019
Lot Size 8,276 Sqft
Lot Dimensions 65X125
Property Description
Cutest on the block!! This charming home has been lovingly updated and all you need to do is move right in. Welcome home to an open floor plan with vinyl plank flooring and freshly painted neutral walls. The kitchen is host to gleaming granite counter tops, ceramic tile floor and offers plenty of storage with a generous amount of cabinet space. You will notice updated lighting fixtures throughout. The charm continues upstairs with a custom built laundry nook and vinyl plank floors. The beautiful full bath is a place for relaxation with a granite double vanity sink. Party is at your pad with the expansive backyard complete with built in fire pit. There is also a custom built bar with seating in the basement and AND heated 2 car garage. Close to I-80/I-55, restaurants, shopping, golf, Joliet Park District, YMCA, and Joliet Junior College. This beauty won't last long. Make it yours today.
Location
State IL
County Will
Area Joliet
Rooms
Basement Full
Interior
Heating Natural Gas, Forced Air
Cooling Central Air
Fireplace N
Exterior
Parking Features Attached
Garage Spaces 2.0
Building
Sewer Public Sewer
Water Public
New Construction false
Schools
School District 30C , 30C, 204
Others
HOA Fee Include Insurance
Ownership Fee Simple w/ HO Assn.
Special Listing Condition None
Read Less Info
Want to know what your home might be worth? Contact us for a FREE valuation!

Our team is ready to help you sell your home for the highest possible price ASAP

© 2024 Listings courtesy of MRED as distributed by MLS GRID. All Rights Reserved.
Bought with Whitney Walker • Kale Realty
GET MORE INFORMATION
REALTOR®






