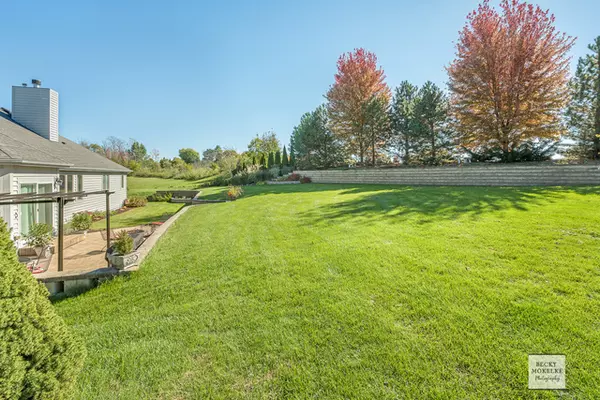$345,900
$345,900
For more information regarding the value of a property, please contact us for a free consultation.
4 Beds
4 Baths
2,600 SqFt
SOLD DATE : 03/29/2019
Key Details
Sold Price $345,900
Property Type Single Family Home
Sub Type Detached Single
Listing Status Sold
Purchase Type For Sale
Square Footage 2,600 sqft
Price per Sqft $133
Subdivision Wildwood
MLS Listing ID 10294220
Sold Date 03/29/19
Style Ranch
Bedrooms 4
Full Baths 4
Year Built 2004
Annual Tax Amount $11,031
Tax Year 2017
Lot Size 0.500 Acres
Lot Dimensions 110 X 168 X 126 X 230
Property Description
Welcome to the ranch in Wildwood! Be ready to fall in love with this home the moment you walk in. The custom-built 4 bed, 3.1 bath home in sits on just under a half acre lot with brick front, cedar siding and 3 car garage. Enjoy the serene views of the prof landscaped/hardscaped yard. Gracious foyer that leads to this open floor plan with vaulted great room with fireplace. Interior features 7" white trim, 8 foot 6 panel doors, hrdwd flrs, crown molding, Hurd casement windows and neutral tone paint. The kitchen comes with custom cherry cabinets, SS appliances, granite, can lights, hardwood floors and patio doors lead to the paver patio. Large laundry with cabinets for storage and sink. The master bedroom has french doors, tray ceiling, master bath with a glass-enclosed walk in shower, dual vanities, jetted tub and walk-in closet. Jack & Jill bath for bedroom 2 and 3. 4th bedroom used as den. Full basement is partially finished, 1/2 bath, 93% HVAC, central vac and many more upgrades!
Location
State IL
County Kendall
Area Yorkville / Bristol
Rooms
Basement Full
Interior
Interior Features Vaulted/Cathedral Ceilings, Hardwood Floors, First Floor Laundry, Walk-In Closet(s)
Heating Natural Gas, Forced Air
Cooling Central Air
Fireplaces Number 1
Fireplaces Type Wood Burning, Gas Starter
Equipment Humidifier, Central Vacuum, TV-Cable, Ceiling Fan(s), Sump Pump
Fireplace Y
Appliance Range, Microwave, Dishwasher, Refrigerator, Disposal
Exterior
Exterior Feature Patio
Parking Features Attached
Garage Spaces 3.0
Community Features Sidewalks, Street Lights, Street Paved
Roof Type Asphalt
Building
Lot Description Irregular Lot
Sewer Public Sewer
Water Public
New Construction false
Schools
High Schools Yorkville High School
School District 115 , 115, 115
Others
HOA Fee Include None
Ownership Fee Simple
Special Listing Condition None
Read Less Info
Want to know what your home might be worth? Contact us for a FREE valuation!

Our team is ready to help you sell your home for the highest possible price ASAP

© 2024 Listings courtesy of MRED as distributed by MLS GRID. All Rights Reserved.
Bought with Coldwell Banker The Real Estate Group
GET MORE INFORMATION

REALTOR®






