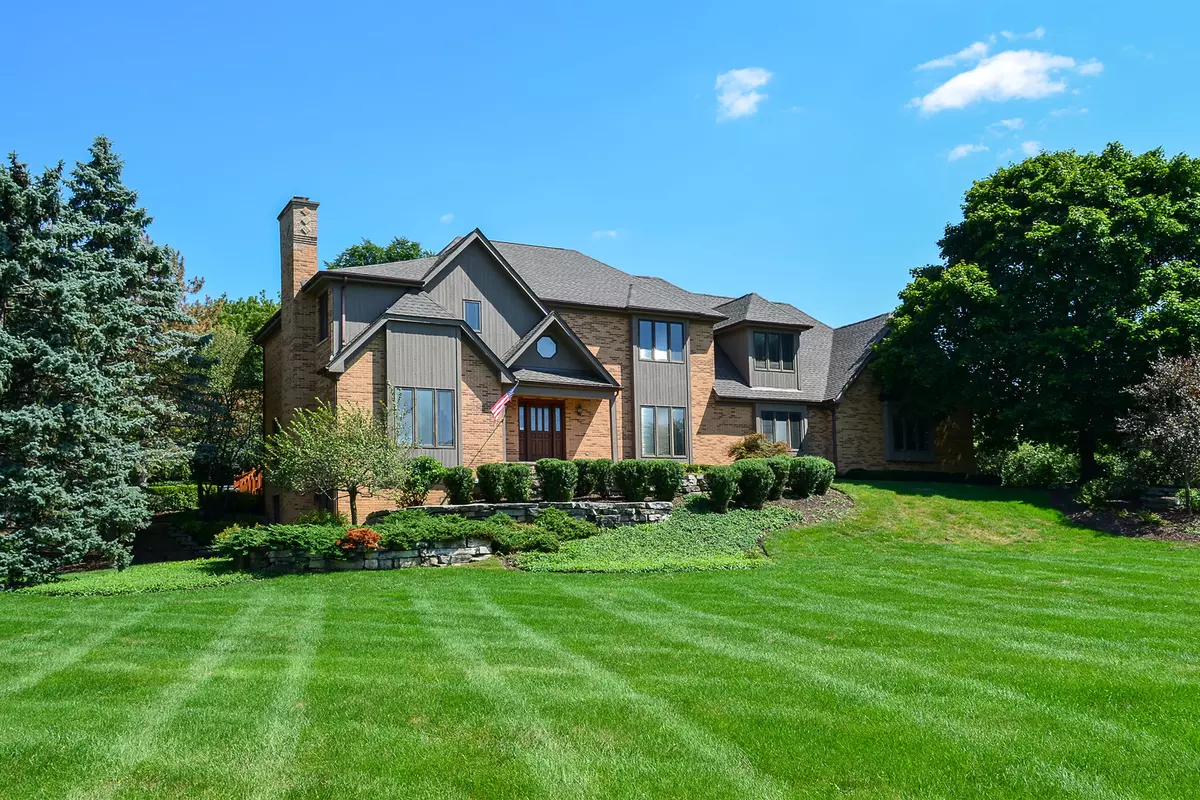$700,000
$740,000
5.4%For more information regarding the value of a property, please contact us for a free consultation.
5 Beds
5.5 Baths
4,700 SqFt
SOLD DATE : 05/30/2019
Key Details
Sold Price $700,000
Property Type Single Family Home
Sub Type Detached Single
Listing Status Sold
Purchase Type For Sale
Square Footage 4,700 sqft
Price per Sqft $148
Subdivision Inverness Hills
MLS Listing ID 10294185
Sold Date 05/30/19
Style Georgian
Bedrooms 5
Full Baths 5
Half Baths 1
HOA Fees $8/ann
Year Built 1987
Annual Tax Amount $26,147
Tax Year 2017
Lot Size 1.156 Acres
Lot Dimensions 172X289X50X275X144
Property Description
Beautifully cared for Inverness Hills home on a breathtaking hilltop parcel and cul-de-sac location! 4,700 square feet plus a walkout lower level for a combined total of almost 7,000 square feet of living space! Rich hardwood floors, crown molding, wainscoting, vaulted ceilings, 2 story entry, 9ft first for ceilings and a new roof in 2018. Large kitchen with a generous eating area, ample cabinets, stainless steel appliances including Sub-Zero & Wolf & granite counters. Perfect for entertaining with an elegant bar area on the main floor open to a fabulous vaulted ceiling family room w/frplc all overlooking the large deck. There's also a spacious master suite w/frplc, a 1st floor bedroom adjacent to a spectacularly remodeled full bath. The awesome walkout lower level has it all, with natural light, a second bar, a second kitchen, another frplc, a full bath, and tons of storage. This could also work as a spacious in-law setup. Come see this great property at an exceptional price!
Location
State IL
County Cook
Area Inverness
Rooms
Basement Full, Walkout
Interior
Interior Features Vaulted/Cathedral Ceilings, Bar-Wet, Hardwood Floors, First Floor Bedroom, In-Law Arrangement, First Floor Full Bath
Heating Natural Gas, Forced Air, Sep Heating Systems - 2+, Zoned
Cooling Central Air, Zoned
Fireplaces Number 4
Fireplaces Type Gas Log, Gas Starter
Equipment Humidifier, Water-Softener Owned, Central Vacuum, Security System, Intercom, CO Detectors, Ceiling Fan(s), Radon Mitigation System
Fireplace Y
Appliance Double Oven, Microwave, Dishwasher, High End Refrigerator, Washer, Dryer, Disposal, Stainless Steel Appliance(s), Wine Refrigerator, Cooktop
Exterior
Exterior Feature Deck, Patio, Storms/Screens
Parking Features Attached
Garage Spaces 3.0
Community Features Street Paved
Roof Type Asphalt
Building
Lot Description Cul-De-Sac, Landscaped
Sewer Septic-Private
Water Private Well
New Construction false
Schools
Elementary Schools Marion Jordan Elementary School
Middle Schools Walter R Sundling Junior High Sc
High Schools Wm Fremd High School
School District 15 , 15, 211
Others
HOA Fee Include Other
Ownership Fee Simple
Special Listing Condition None
Read Less Info
Want to know what your home might be worth? Contact us for a FREE valuation!

Our team is ready to help you sell your home for the highest possible price ASAP

© 2024 Listings courtesy of MRED as distributed by MLS GRID. All Rights Reserved.
Bought with Jainish Joseph • Frontage Realty
GET MORE INFORMATION
REALTOR®






