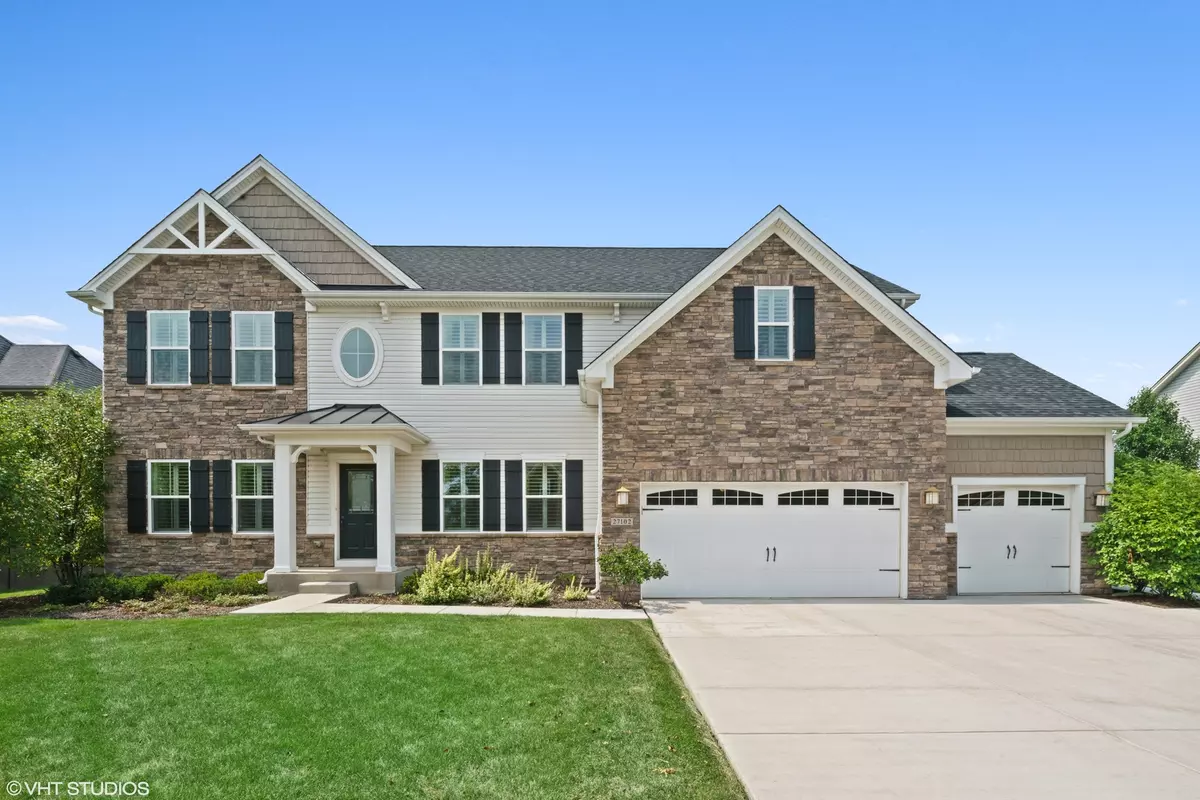$475,000
$464,900
2.2%For more information regarding the value of a property, please contact us for a free consultation.
4 Beds
3.5 Baths
3,345 SqFt
SOLD DATE : 09/18/2020
Key Details
Sold Price $475,000
Property Type Single Family Home
Sub Type Detached Single
Listing Status Sold
Purchase Type For Sale
Square Footage 3,345 sqft
Price per Sqft $142
Subdivision Grande Park
MLS Listing ID 10820364
Sold Date 09/18/20
Style Traditional
Bedrooms 4
Full Baths 3
Half Baths 1
HOA Fees $83/ann
Year Built 2013
Annual Tax Amount $12,569
Tax Year 2019
Lot Size 0.288 Acres
Lot Dimensions 93X135X93X135
Property Description
Introducing the Verona... an incredible floor plan that's been upgraded to perfection. Beautiful dark hardwood floors extend throughout the main level, while wainscoting in the dining room and study add just the right amount of elegance. In the family room, an impressive stone fireplace warms the space and is open to the kitchen and morning room. Natural sunlight from the morning room filters into the large chef's kitchen with dual island/breakfast bars, upgraded cabinetry, and a walk-in pantry. If you need multiple family spaces, this home has a jaw dropping 2nd floor playroom or teen retreat with custom built-ins, beadboard walls, and crown molding. The finished basement has beautiful millwork that wraps the walls, and is a unique feature that defines the space. The basement is well designed with room to hang out or watch a movie, a gaming area (games are included) plus an incredible wet bar with mini fridge that's perfect for entertaining. Also in the finished basement, there is a full bathroom and space for extra storage or an exercise room. As you make your way upstairs, the bedrooms are ready for the kids, all are good sized rooms and professionally decorated with walk-in closets. A well appointed owner's suite is what you'd expect in this home, and the Verona floor plan delivers with room to curl up in your favorite chair and a large walk-in closet. The private bathroom has a counter height vanity with dual sinks, relaxing soaker tub, separate shower, and water closet. Convenient 2nd floor laundry room has extra storage and a lovely oval window that brightens the space. Being a former builder's model, this home has the upgrades and details to impress. Features include; California closet system in the owner's suite, crown molding, recessed lights, built-in sound system, plantation shutters, custom coat nook, sprinkler system and 3 car garage with service door. A newer brick paver patio expands the outdoor entertainment space and is a nice addition to the large deck. Highly rated Elementary and Middle Schools are just minutes away in this family friendly subdivision. Grande Park is a clubhouse and pool community with various parks, trails, sledding hills, basketball & tennis courts. This home is simply stunning, with lots of extra features and great curb appeal... HURRY!
Location
State IL
County Kendall
Area Plainfield
Rooms
Basement Full
Interior
Interior Features Bar-Wet, Hardwood Floors, Second Floor Laundry, Built-in Features, Walk-In Closet(s)
Heating Natural Gas, Forced Air
Cooling Central Air
Fireplaces Number 1
Fireplaces Type Attached Fireplace Doors/Screen, Gas Log, Gas Starter
Equipment Humidifier, Security System, Ceiling Fan(s), Sump Pump, Sprinkler-Lawn
Fireplace Y
Appliance Range, Microwave, Dishwasher, Refrigerator, Washer, Dryer, Disposal, Stainless Steel Appliance(s)
Exterior
Exterior Feature Deck, Brick Paver Patio
Parking Features Attached
Garage Spaces 3.0
Community Features Clubhouse, Park, Pool, Lake, Sidewalks, Street Lights
Roof Type Asphalt
Building
Lot Description Landscaped
Sewer Sewer-Storm
Water Lake Michigan
New Construction false
Schools
Elementary Schools Grande Park Elementary School
Middle Schools Murphy Junior High School
High Schools Oswego East High School
School District 308 , 308, 308
Others
HOA Fee Include Insurance,Clubhouse,Exercise Facilities,Pool
Ownership Fee Simple w/ HO Assn.
Special Listing Condition None
Read Less Info
Want to know what your home might be worth? Contact us for a FREE valuation!

Our team is ready to help you sell your home for the highest possible price ASAP

© 2025 Listings courtesy of MRED as distributed by MLS GRID. All Rights Reserved.
Bought with Crisa Barriball • @properties
GET MORE INFORMATION
REALTOR®






