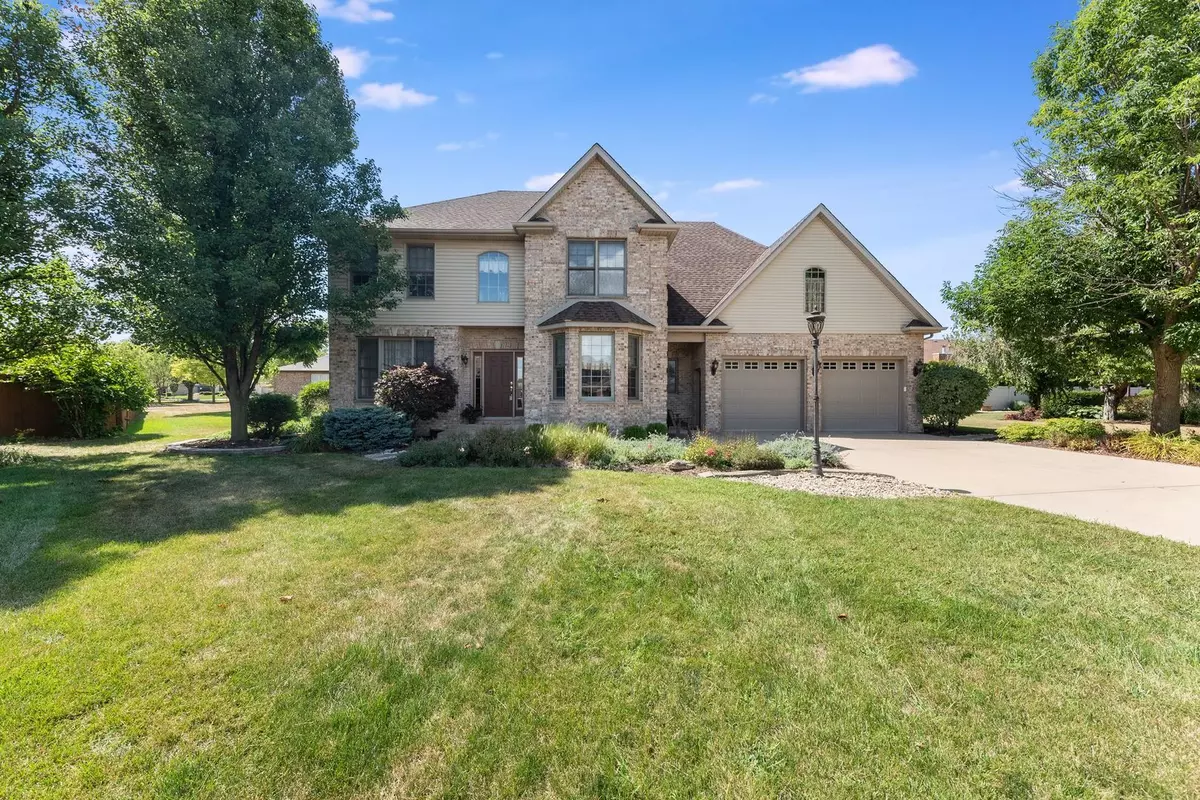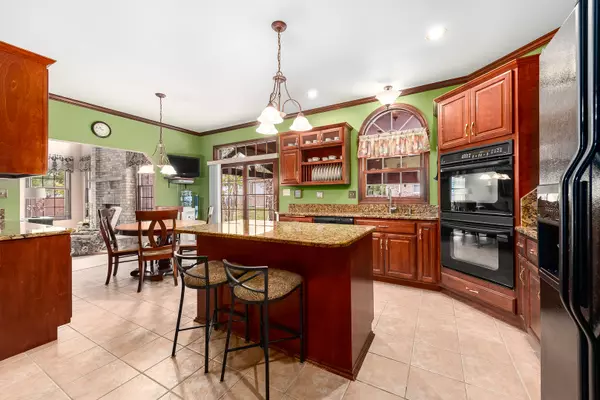$345,100
$339,000
1.8%For more information regarding the value of a property, please contact us for a free consultation.
4 Beds
3 Baths
2,985 SqFt
SOLD DATE : 10/23/2020
Key Details
Sold Price $345,100
Property Type Single Family Home
Sub Type Detached Single
Listing Status Sold
Purchase Type For Sale
Square Footage 2,985 sqft
Price per Sqft $115
Subdivision Country Glen Estates
MLS Listing ID 10815532
Sold Date 10/23/20
Bedrooms 4
Full Baths 2
Half Baths 2
Year Built 2001
Annual Tax Amount $8,056
Tax Year 2019
Lot Dimensions 48X167X149X104
Property Description
Welcome to This Amazing Custom Home on Quiet Cul-de-sac! Wonderful Amenities Includes 3rd Floor Suite! Covered Paver Patio! Finished Bmt w/ Wine Cellar! This Home Offers Over 2,900 Sq. Ft. of Living Space Plus a Finished Basement! Spectacular Two Story Family Room w/ Ceiling to Floor Brick Fireplace and Lots of Windows to Let In Natural Light! Beautiful Kitchen w/ Custom Cherry Cabinets, Granite Counters and Center Island w/ Seating! Built-in Ovens! Buffet Area w/ Wine Rack & Pantry! Open to Eating Area with Access to Covered Patio! Large Formal Dining Room w/ Judges Paneling and Crown Molding! Great First Floor Den w/ French Doors! Laundry Room w/ Utility Sink & Extra Cabinets! Stunning Master Suite w/ Sitting Room and a Dressing Area! Walk-in Closet w/ Organizing System and a 2nd Double Closet! Master Bath Features Jacuzzi Tub, Double Shower and Dual Sink Vanity w/ Make-up Area. 2nd & 3rd Bedrooms Feature Walk-in Closets! All Bedrooms Have Ceiling Fans and New Carpet! Recently Updated 2nd Floor Full Bath! The Finished 3rd Floor Offers So Many Options, Virtual Learning Area, Workout Space, Media/Game Room, Office, Additional Bedrooms! You Decide! You Will Love To Entertain Family & Friends in the Western Themed Finished Basement w/ Wet Bar, Large Recreation Room, Wine Cellar, 1/2 Bath and an Extra Storage Space! Wow! 2.5 Car Extra Deep Garage w/ Epoxy Floor & Work Bench! Great Storage for Motor Cycles, Bikes etc! Relax & Enjoy Quiet Evenings on the Covered Paver Patio! Professionally Landscaped Yard! New Carpet in Family Room & 2nd Floor! Newer Disposal, Water Softener and Water Heater! 2 Sump Pumps & Ejectors. Don't Miss Out On This Opportunity! *Due to nationwide concerns about COVID-19 and as a courtesy to home sellers, please do not schedule showings if the buyer's agent or buyer exhibits cold/flu-like symptoms or meets any of the criteria for self-quarantine mandated by the Centers for Disease Control and Prevention. By proceeding with scheduling a showing, you are acknowledging this requirement and agreeing you are not aware of any issues of this nature.*
Location
State IL
County Will
Area Joliet
Rooms
Basement Full
Interior
Interior Features Vaulted/Cathedral Ceilings, First Floor Laundry
Heating Natural Gas, Forced Air
Cooling Central Air
Fireplaces Number 1
Fireplaces Type Gas Starter
Equipment Humidifier, Water-Softener Owned, Ceiling Fan(s), Sump Pump, Generator
Fireplace Y
Appliance Double Oven, Microwave, Dishwasher, Refrigerator, Bar Fridge, Washer, Dryer, Disposal, Built-In Oven, Water Softener Owned
Laundry Sink
Exterior
Exterior Feature Patio, Storms/Screens
Parking Features Attached
Garage Spaces 2.5
Roof Type Asphalt
Building
Lot Description Cul-De-Sac
Sewer Public Sewer
Water Public
New Construction false
Schools
Elementary Schools Troy Craughwell School
Middle Schools Troy Middle School
High Schools Joliet West High School
School District 30C , 30C, 204
Others
HOA Fee Include None
Ownership Fee Simple
Special Listing Condition None
Read Less Info
Want to know what your home might be worth? Contact us for a FREE valuation!

Our team is ready to help you sell your home for the highest possible price ASAP

© 2024 Listings courtesy of MRED as distributed by MLS GRID. All Rights Reserved.
Bought with Jamie Haake • Century 21 Affiliated
GET MORE INFORMATION

REALTOR®






