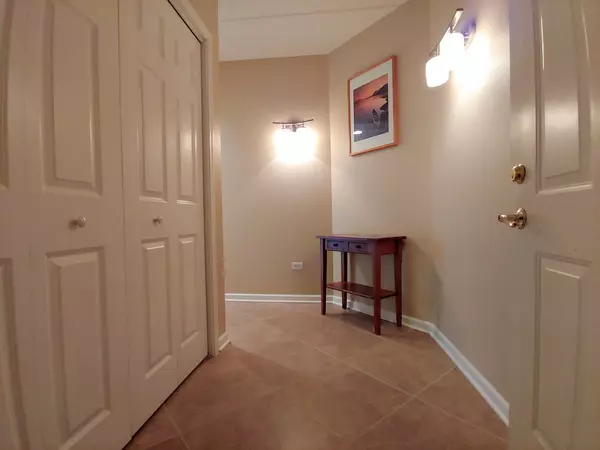$315,000
$319,900
1.5%For more information regarding the value of a property, please contact us for a free consultation.
2 Beds
2 Baths
2,020 SqFt
SOLD DATE : 04/30/2019
Key Details
Sold Price $315,000
Property Type Condo
Sub Type Condo
Listing Status Sold
Purchase Type For Sale
Square Footage 2,020 sqft
Price per Sqft $155
Subdivision Fountains Of Arlington
MLS Listing ID 10314997
Sold Date 04/30/19
Bedrooms 2
Full Baths 2
HOA Fees $365/mo
Rental Info Yes
Year Built 2006
Annual Tax Amount $5,445
Tax Year 2017
Lot Dimensions COMMON
Property Description
LOCATION! LUXURY! SPACIOUS AND VERY CLEAN 2000+ SQ FT TOP FLOOR PENTHOUSE CORNER END-UNIT WITH BRIGHT AND PEACEFUL NEIGHBORHOOD VIEWS. ENJOY A LARGE TERRACE LIKE BALCONY. MODERN KITCHEN W/ OVERSIZED TILE, GRANITE COUNTERS, UPGRADED KITCHEN CABS, STAINLESS STEEL APPLIANCES + TABLESPACE. BEAUTIFUL FLOORS THROUGHOUT A VERY SPACIOUS LIVING ROOM AND DINING ROOM W/LARGE WINDOWS AND A PELLA SLIDER WHICH MAKES THIS HOME BEAUTIFUL DURING THE DAY AND AT NIGHT. MASTER BEDROOM IS AWESOME! LOTS OF SPACE W/ WALK-IN CLOSET AND 13X8 MASTER BATH! 2ND BEDROOM CURRENTLY USED AS AN OFFICE FEELS MODERN AND SPACIOUS. 2ND FULL BATH UPGRADED W/WARM TONES, CERAMIC TILE, AND FIXTURES. FULL LAUNDRY ROOM W/EXTRA STORAGE IN THE UNIT AND A WELCOMING ENTRY FOYER TOO. INDOOR GARAGE SPACE #46 + STORAGE. ENJOY THE PARTY ROOM AND WORK OUT SPACE IN THE SECURED BUILDING, JUST MINUTES TO METRA, 53/I90, RESTAURANTS, SHOPS AND A++ RATED SCHOOLS. HOPE YOU LIKE IT!
Location
State IL
County Cook
Area Arlington Heights
Rooms
Basement None
Interior
Interior Features Elevator, First Floor Bedroom, First Floor Laundry, First Floor Full Bath, Laundry Hook-Up in Unit, Walk-In Closet(s)
Heating Radiant
Cooling Central Air
Equipment Intercom, CO Detectors, Ceiling Fan(s)
Fireplace N
Appliance Range, Microwave, Dishwasher, Refrigerator, Washer, Dryer, Disposal, Stainless Steel Appliance(s)
Exterior
Exterior Feature Balcony, Storms/Screens, End Unit, Cable Access
Parking Features Attached
Garage Spaces 1.0
Amenities Available Elevator(s), Exercise Room, Storage, Party Room, Security Door Lock(s)
Building
Lot Description Common Grounds
Story 4
Sewer Public Sewer
Water Lake Michigan
New Construction false
Schools
Elementary Schools Greenbrier Elementary School
Middle Schools Thomas Middle School
High Schools Buffalo Grove High School
School District 25 , 25, 214
Others
HOA Fee Include Heat,Water,Gas,Parking,Insurance,Exercise Facilities,Exterior Maintenance,Lawn Care,Scavenger,Snow Removal
Ownership Condo
Special Listing Condition None
Pets Allowed Cats OK, Dogs OK
Read Less Info
Want to know what your home might be worth? Contact us for a FREE valuation!

Our team is ready to help you sell your home for the highest possible price ASAP

© 2025 Listings courtesy of MRED as distributed by MLS GRID. All Rights Reserved.
Bought with Maria Devins • Baird & Warner
GET MORE INFORMATION
REALTOR®






