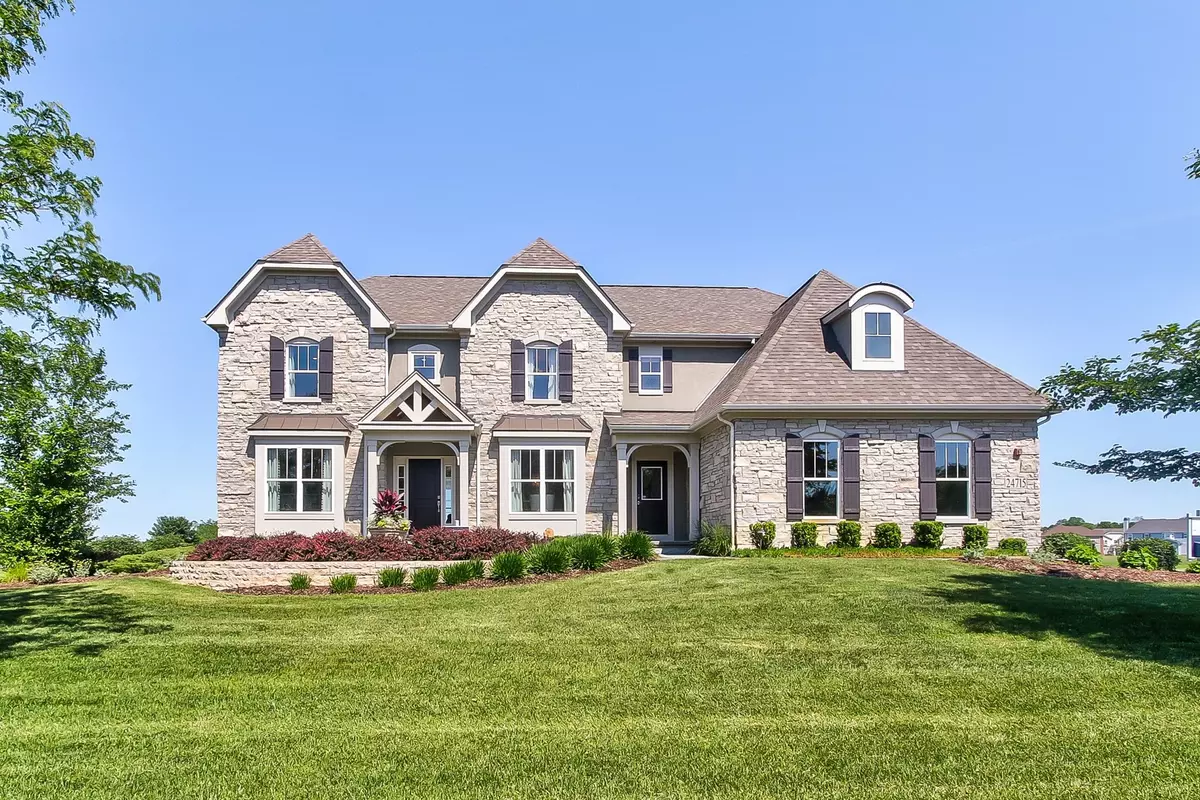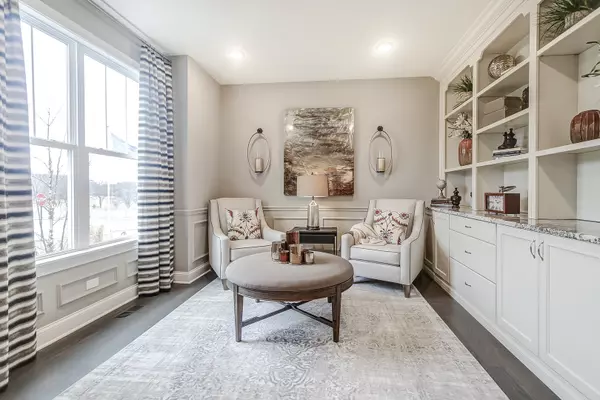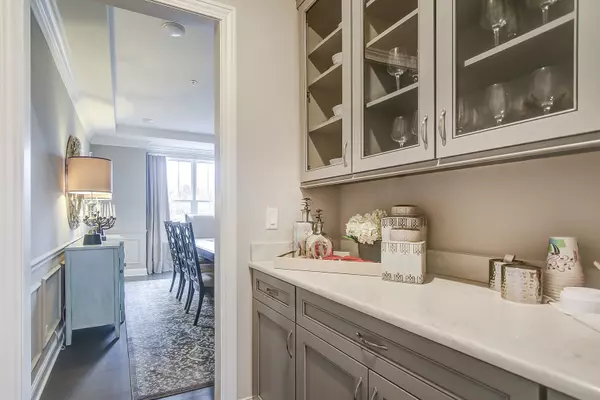$880,000
$899,990
2.2%For more information regarding the value of a property, please contact us for a free consultation.
4 Beds
5.5 Baths
4,545 SqFt
SOLD DATE : 10/22/2020
Key Details
Sold Price $880,000
Property Type Single Family Home
Sub Type Detached Single
Listing Status Sold
Purchase Type For Sale
Square Footage 4,545 sqft
Price per Sqft $193
Subdivision Tallgrass
MLS Listing ID 10849946
Sold Date 10/22/20
Bedrooms 4
Full Baths 5
Half Baths 1
HOA Fees $131/qua
Year Built 2017
Tax Year 2018
Lot Size 1.252 Acres
Lot Dimensions 221 X 185.5 X 204.5 X 271 X 239.5
Property Description
A former model, this Kingston floor plan is now available and ready for its new family! From the moment you enter the front door, you will fall in love in seconds. A very spacious and architecturally pleasing layout features tray ceilings, gorgeous open staircase with iron balusters, custom stained hardwood floors and matching staircase that are tucked nearby so your guests can take the wonderful layout in. A flex area near the foyer allows an opportunity for a second office or quiet reading area complete with custom built-in bookcases. The spacious dining area and butler pantry are off to the opposite side of the foyer. Step forward to the heart of the home and a light, bright, window filled family room and morning room, with access to the back yard, are close to the chef's kitchen appointed with professional Monogram stainless steel appliances, quartz countertops and stainless farmhouse sink. A large walk-in pantry and office with its own private outdoor space, mud room complete with built-ins and a powder room completes the first floor. A thoughtfully designed floor plan with all bedrooms on the second floor, each featuring its own private bath. The owner's suite is an amazing place to relax, unwind and enjoy the spa-like bath that has a custom freestanding tub and tub filler, custom tile designed dual shower with two frameless door entrances, two seats, dual rain-head showers and body sprays. A spacious second floor laundry, and a large game room - a great area for any game of choice or electronic gaming favorites completes this 4 bedroom, 5 full bath and 1 half bath home. Every area of this home is perfect for family to spend together, or go off to other parts of the home to enjoy their own activities. A finished basement with huge wet bar, full bath and theater space is perfect for movies or parties. Many custom features make this home unique and move-in ready such as the lush landscape design, 20 zone irrigation system to keep everything green and lush, hardscape in the front of the home as well as the back where there is a large deck and stone patio with fire pit, full stone added to both sides and rear of this home and a stone fireplace chase creates quite impressive curb appeal to an already beautiful French Country exterior.
Location
State IL
County Lake
Area Barrington Area
Rooms
Basement Full, English
Interior
Heating Natural Gas, Forced Air
Cooling Central Air
Fireplaces Number 1
Fireplaces Type Gas Log, Gas Starter
Equipment Humidifier, Water-Softener Owned, Fire Sprinklers, CO Detectors, Sump Pump, Radon Mitigation System
Fireplace Y
Appliance Microwave, Dishwasher, Washer, Dryer, Wine Refrigerator, Cooktop, Built-In Oven, Range Hood
Laundry Sink
Exterior
Parking Features Attached
Garage Spaces 3.0
Community Features Gated
Roof Type Asphalt
Building
Lot Description Corner Lot, Landscaped, Mature Trees
Sewer Septic-Private
Water Private Well
New Construction false
Schools
Elementary Schools North Barrington Elementary Scho
Middle Schools Barrington Middle School-Prairie
High Schools Barrington High School
School District 220 , 220, 220
Others
HOA Fee Include Other
Ownership Fee Simple w/ HO Assn.
Special Listing Condition None
Read Less Info
Want to know what your home might be worth? Contact us for a FREE valuation!

Our team is ready to help you sell your home for the highest possible price ASAP

© 2024 Listings courtesy of MRED as distributed by MLS GRID. All Rights Reserved.
Bought with Valerie Campbell • Baird & Warner
GET MORE INFORMATION
REALTOR®






