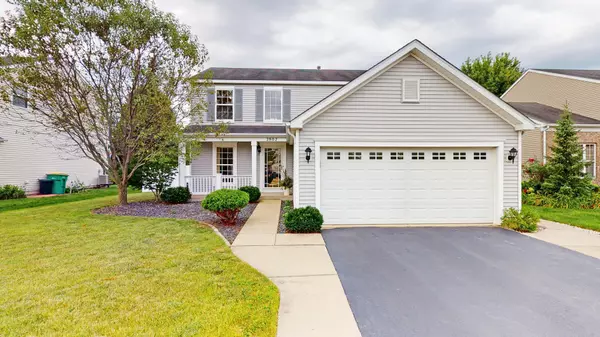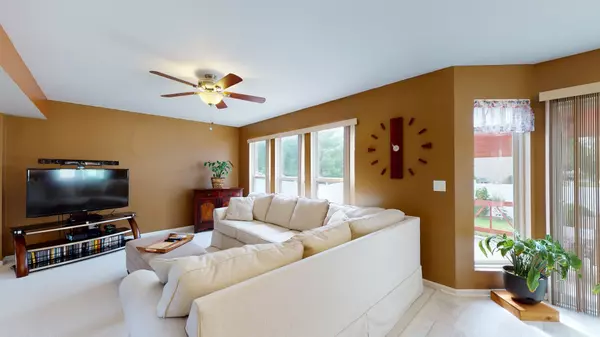$250,000
$237,000
5.5%For more information regarding the value of a property, please contact us for a free consultation.
3 Beds
2.5 Baths
1,752 SqFt
SOLD DATE : 11/06/2020
Key Details
Sold Price $250,000
Property Type Single Family Home
Sub Type Detached Single
Listing Status Sold
Purchase Type For Sale
Square Footage 1,752 sqft
Price per Sqft $142
Subdivision Old Renwick Trail
MLS Listing ID 10826267
Sold Date 11/06/20
Style Contemporary
Bedrooms 3
Full Baths 2
Half Baths 1
HOA Fees $10/ann
Year Built 2003
Annual Tax Amount $5,829
Tax Year 2019
Lot Size 7,840 Sqft
Lot Dimensions 65 X 120
Property Description
Condition* Location* Value* ... welcome home! Desirable two-story home, wonderful neighborhood, and move-in condition! Open and flexible floor plan features three bedrooms, two and one-half baths, a full basement, and a two car garage. First floor open design with living room, family room, dining room and kitchen flowing from room to room-great for everyday and entertaining! Center island kitchen with breakfast bar, a pantry closet, and easy access to the patio and fenced backyard. Convenient first floor guest bath and a laundry room with washer, dryer, utility sink and storage. Two-story entry leads upstairs to the loft and bedrooms. Large master bedroom suite, vaulted ceiling, ceiling fan, walk-in closet and private master bath. Two additional bedrooms both with ceiling fans and easy access to the full bathroom. Neutral decor throughout, new light fixtures, energy efficient Nest thermostat, insulated garage and more! Big basement is ready to finish or great for workshop and storage. Exterior features include beautiful landscaping, fully-fenced yard, and a large patio with pergola. Great location, close to I-55 access, shopping, nature tails and parks. Highly-rated schools too! *** 3D Matterport Tour or EZ in person ***
Location
State IL
County Will
Area Joliet
Rooms
Basement Full
Interior
Interior Features Vaulted/Cathedral Ceilings, First Floor Laundry, Walk-In Closet(s)
Heating Natural Gas, Forced Air
Cooling Central Air
Equipment Humidifier, CO Detectors, Ceiling Fan(s), Sump Pump, Backup Sump Pump;
Fireplace N
Appliance Range, Microwave, Dishwasher, Refrigerator, Washer, Dryer
Laundry Sink
Exterior
Exterior Feature Patio
Parking Features Attached
Garage Spaces 2.0
Community Features Curbs, Sidewalks, Street Lights
Roof Type Asphalt
Building
Lot Description Fenced Yard
Sewer Public Sewer
Water Public
New Construction false
Schools
Elementary Schools Central Elementary School
Middle Schools Indian Trail Middle School
High Schools Plainfield North High School
School District 202 , 202, 202
Others
HOA Fee Include Other
Ownership Fee Simple w/ HO Assn.
Special Listing Condition None
Read Less Info
Want to know what your home might be worth? Contact us for a FREE valuation!

Our team is ready to help you sell your home for the highest possible price ASAP

© 2024 Listings courtesy of MRED as distributed by MLS GRID. All Rights Reserved.
Bought with John Zhang • Surewin Realty
GET MORE INFORMATION

REALTOR®






