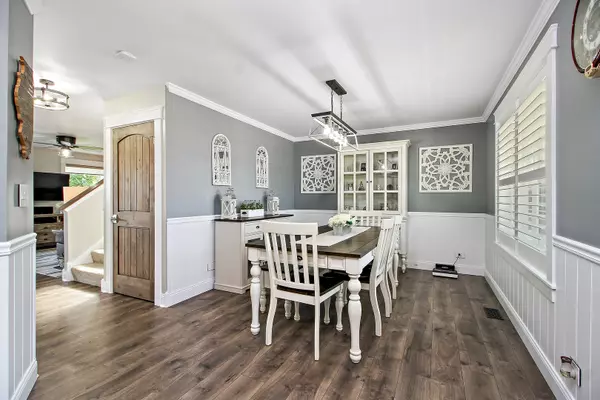$365,000
$369,900
1.3%For more information regarding the value of a property, please contact us for a free consultation.
3 Beds
2.5 Baths
0.26 Acres Lot
SOLD DATE : 10/09/2020
Key Details
Sold Price $365,000
Property Type Single Family Home
Sub Type Detached Single
Listing Status Sold
Purchase Type For Sale
Subdivision Heather Glen
MLS Listing ID 10827832
Sold Date 10/09/20
Bedrooms 3
Full Baths 2
Half Baths 1
HOA Fees $14/ann
Year Built 2016
Annual Tax Amount $7,470
Tax Year 2019
Lot Size 0.264 Acres
Lot Dimensions 80 X 125
Property Description
Absolutely Stunning BETTER THAN NEW HOME. Less than 4 years old and ALL COMPLETELY UPGRADED from inside to out. Beautifully landscaped home with a private, fully fenced in backyard with no neighbors behind. The backyard is set up PERFECTLY for entertaining guests or just enjoying your very own family time with a custom stamped concrete patio, a maintenance free deck around your oversized heated pool, and a shed with electric. Additional electric and lighting have been added as well. Walk inside to find a truly picture perfect home with crown molding, wainscoting, shiplap, and LVT flooring. The ENTIRE HOME's inside doors have been upgraded to solid 2 panel doors. All new lighting, fresh paint, quartz countertops, stainless steel appliances, custom tile backsplash, a HUGE WALK IN PANTRY with a custom barn door, and a new built in coat and shoe rack with bench seating. Upstairs will not disappoint! 3 Nicely sized bedrooms with a loft that can easily be converted into a 4th bedroom. There is a second level laundry room with another custom barn door, and the Master Bedroom Suite is luxury at its finest from the tray ceilings and custom decor wall, to the barn door leading into the Master Bath with a Standing Shower, his and her sinks, and a large walk in closet. Truly, this home has it all!
Location
State IL
County Will
Area New Lenox
Rooms
Basement Full
Interior
Interior Features Wood Laminate Floors, Second Floor Laundry
Heating Natural Gas
Cooling Central Air
Equipment CO Detectors, Sump Pump
Fireplace N
Appliance Range, Microwave, Dishwasher, Stainless Steel Appliance(s)
Exterior
Exterior Feature Porch
Parking Features Attached
Garage Spaces 2.0
Community Features Sidewalks, Street Lights, Street Paved
Roof Type Asphalt
Building
Sewer Public Sewer
Water Public
New Construction false
Schools
Elementary Schools Spencer Point Elementary School
Middle Schools Alex M Martino Junior High Schoo
High Schools Lincoln-Way Central High School
School District 122 , 122, 210
Others
HOA Fee Include Insurance,Other
Ownership Fee Simple w/ HO Assn.
Special Listing Condition None
Read Less Info
Want to know what your home might be worth? Contact us for a FREE valuation!

Our team is ready to help you sell your home for the highest possible price ASAP

© 2024 Listings courtesy of MRED as distributed by MLS GRID. All Rights Reserved.
Bought with Michael Zolecki • One Real Estate Chicago LLC
GET MORE INFORMATION

REALTOR®






