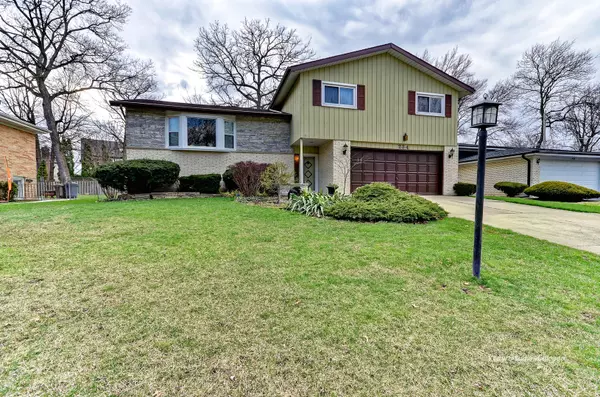$316,000
$328,500
3.8%For more information regarding the value of a property, please contact us for a free consultation.
3 Beds
2.5 Baths
2,688 SqFt
SOLD DATE : 06/27/2019
Key Details
Sold Price $316,000
Property Type Single Family Home
Sub Type Detached Single
Listing Status Sold
Purchase Type For Sale
Square Footage 2,688 sqft
Price per Sqft $117
Subdivision Crestwood Estates
MLS Listing ID 10349158
Sold Date 06/27/19
Style Tri-Level
Bedrooms 3
Full Baths 2
Half Baths 1
Year Built 1965
Annual Tax Amount $6,355
Tax Year 2017
Lot Size 8,433 Sqft
Lot Dimensions 65X130
Property Description
This Immaculate Home Displays Pride of Ownership Located in Crestwood Estates on a Private Tree Lined Street~Over 2,600 sq.ft. of Living Space~Hardwood Flooring Throughout~Huge Bedrooms w/Lots of Closet Space~Master Bedroom w/Private Bath~Open Light & Bright Floor Plan w/Neutral Colors Throughout~Large Eat-in Kitchen~L-Shaped Living Rm. & Dining Rm. Great for Entertaining ~Family Rm. w/Walk-Out & Gas Burning Fireplace~Finished Lower Level Offers Rec.Rm.,Office (can be used as 4th Bedroom),Full-Size Laundry Room~Tons of Closets & Storage~Paver Brick Patio~Over Sized Garage~Concrete Driveway~Front Porch~Fenced Yard~Walk-to Train, Dog Parks, Playgrounds,Starbucks-coming soon~Several Bike Paths~ ~Great Restaurants,Shopping,Fitness Center, Library,Additional Amenities to Choose from~Ready to Call Home~~~~~
Location
State IL
County Du Page
Area Wood Dale
Rooms
Basement Partial
Interior
Interior Features Hardwood Floors
Heating Natural Gas, Forced Air
Cooling Central Air
Fireplaces Number 1
Fireplaces Type Gas Log, Gas Starter
Equipment CO Detectors, Sump Pump
Fireplace Y
Appliance Range, Microwave, Dishwasher, Refrigerator, Washer, Dryer, Disposal, Water Purifier Owned
Exterior
Exterior Feature Patio, Porch, Storms/Screens
Parking Features Attached
Garage Spaces 2.5
Community Features Sidewalks, Street Lights, Street Paved
Roof Type Asphalt
Building
Lot Description Fenced Yard
Sewer Sewer-Storm
Water Lake Michigan
New Construction false
Schools
Elementary Schools W A Johnson Elementary School
Middle Schools Blackhawk Middle School
High Schools Fenton High School
School District 2 , 2, 100
Others
HOA Fee Include None
Ownership Fee Simple
Special Listing Condition None
Read Less Info
Want to know what your home might be worth? Contact us for a FREE valuation!

Our team is ready to help you sell your home for the highest possible price ASAP

© 2024 Listings courtesy of MRED as distributed by MLS GRID. All Rights Reserved.
Bought with Dorothy Zabinski • Suburban Home Realty
GET MORE INFORMATION

REALTOR®






