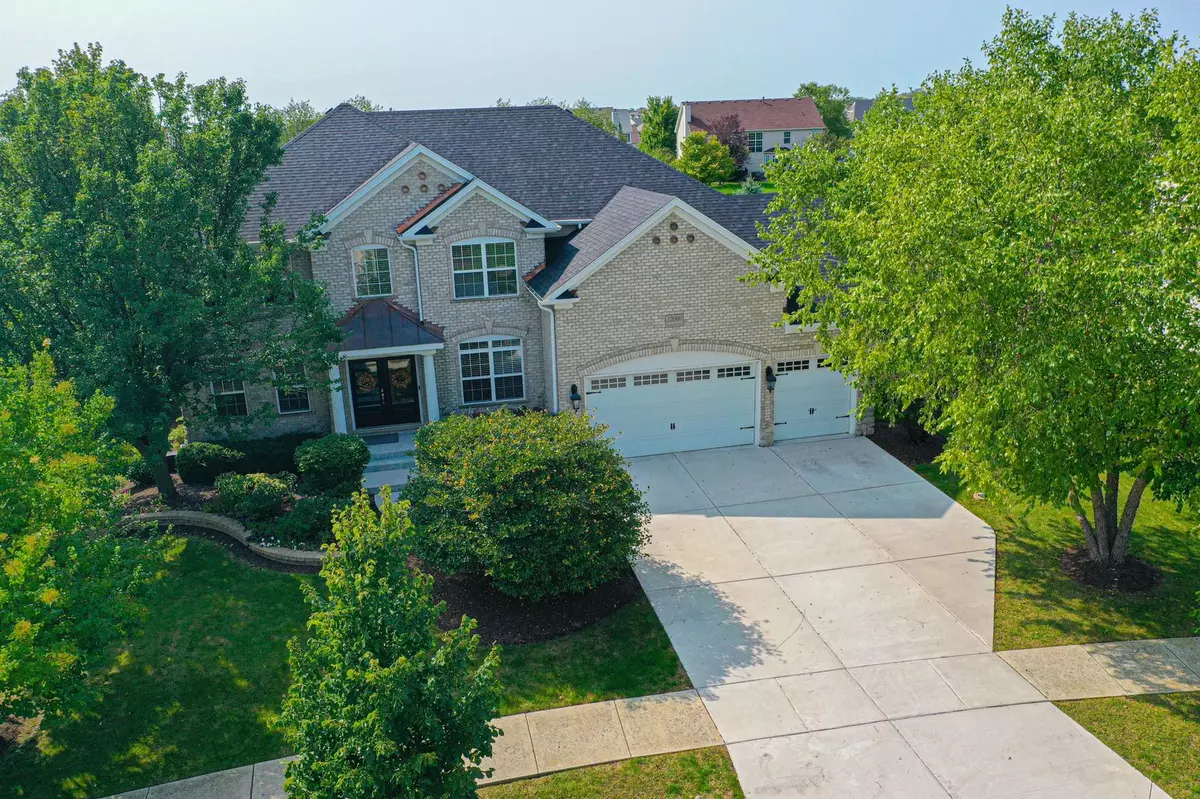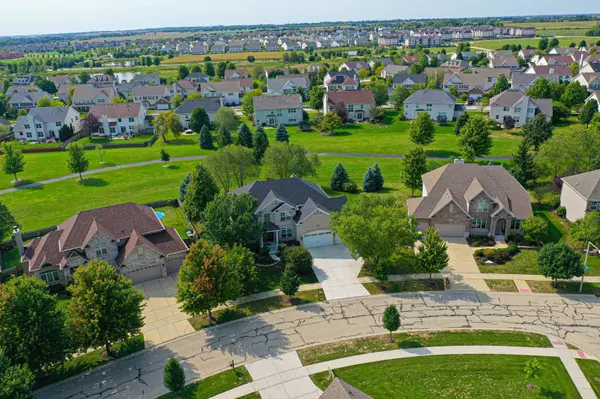$500,000
$504,900
1.0%For more information regarding the value of a property, please contact us for a free consultation.
5 Beds
4.5 Baths
3,512 SqFt
SOLD DATE : 11/13/2020
Key Details
Sold Price $500,000
Property Type Single Family Home
Sub Type Detached Single
Listing Status Sold
Purchase Type For Sale
Square Footage 3,512 sqft
Price per Sqft $142
Subdivision Grande Park Sage Knoll
MLS Listing ID 10861305
Sold Date 11/13/20
Bedrooms 5
Full Baths 4
Half Baths 1
HOA Fees $83/ann
Year Built 2005
Annual Tax Amount $14,227
Tax Year 2019
Lot Size 0.252 Acres
Lot Dimensions 10960
Property Description
Exquisite DJK Custom Built home will wow you! Not only is it gorgeous but it sits on a premium park-like lot backing to open green space with a walking/biking/running path~The covered front porch with columns and glass double door entry welcome you into this beautiful home~Upgraded architectural features include high ceilings throughout, arched entryways, columns, thick baseboards, lot of crown molding, wainscoting, plenty of built-ins and transom windows for more natural light~Hardwood floors have been recently refinished in today's desirable walnut stain and many rooms have been freshly painted~Modern hardware and light fixtures throughout including many crystal chandeliers~The expansive kitchen is a cooks dream with the large island/breakfast bar, granite counters, newly painted white cabinets, all stainless steel appliances including the double oven, walk-in pantry, pendant and recessed lighting, tile backsplash, built-in wine rack and separate eating area~The spacious family room features a vaulted ceiling near the floor-to-ceiling brick fireplace~The first floor office with a double french door entry is perfect for working from home or home-schooling~Dramatic staircase with wrought iron spindles lead to the 2nd floor~The master bedroom suite is a show stopper with a grand double door entry, high tray ceiling and a sitting room separated by a see-through gas fireplace~You'll fall in love with the split walk-in closet with organizers by Closets by Design~The luxury master bath offers a dual vanity with granite counters, walk-in shower and a jetted tub~Bedroom 2 has a shared entry into the hall bath~Bedrooms 3 and 4 have built-in cabinetry and share a jack-n-jill bathroom~All bedrooms up have high ceilings with fans and lights~As if this wasn't enough, you'll find and additional 1,723 square feet of living space in the professionally finished basement with a 5th bedroom and full bathroom~There's plenty of space for entertaining with the game area, media room and wet bar with a built-in wine rack, dishwasher and full size refrigerator~The laundry/mud room has entry to the 3+ car garage, built-in bench, laundry sink, folding counter and walk-in coat closet~The sliding glass doors off the kitchen eating area lead you to the paver patio overlooking the open yard with plenty of room to run around~Lawn sprinkler system~Security system~New roof, gutters and downspouts~Located in a friendly pool/clubhouse community
Location
State IL
County Kendall
Area Plainfield
Rooms
Basement Full
Interior
Interior Features Vaulted/Cathedral Ceilings, Bar-Wet, Hardwood Floors, Built-in Features, Walk-In Closet(s), Ceilings - 9 Foot, Granite Counters, Separate Dining Room
Heating Natural Gas, Forced Air
Cooling Central Air
Fireplaces Number 2
Fireplaces Type Double Sided, Attached Fireplace Doors/Screen, Gas Log, Gas Starter
Equipment Humidifier, Security System, Ceiling Fan(s), Sump Pump, Sprinkler-Lawn, Multiple Water Heaters
Fireplace Y
Appliance Double Oven, Microwave, Dishwasher, Refrigerator, Bar Fridge, Washer, Dryer, Disposal, Stainless Steel Appliance(s), Cooktop
Laundry Sink
Exterior
Exterior Feature Brick Paver Patio
Parking Features Attached
Garage Spaces 3.0
Community Features Clubhouse, Park, Pool, Tennis Court(s), Sidewalks
Building
Lot Description Park Adjacent
Sewer Public Sewer
Water Lake Michigan
New Construction false
Schools
Elementary Schools Grande Park Elementary School
Middle Schools Murphy Junior High School
High Schools Oswego East High School
School District 308 , 308, 308
Others
HOA Fee Include Clubhouse,Pool
Ownership Fee Simple w/ HO Assn.
Special Listing Condition None
Read Less Info
Want to know what your home might be worth? Contact us for a FREE valuation!

Our team is ready to help you sell your home for the highest possible price ASAP

© 2024 Listings courtesy of MRED as distributed by MLS GRID. All Rights Reserved.
Bought with Albert Hartoun • Flawless Homes LLC
GET MORE INFORMATION
REALTOR®






