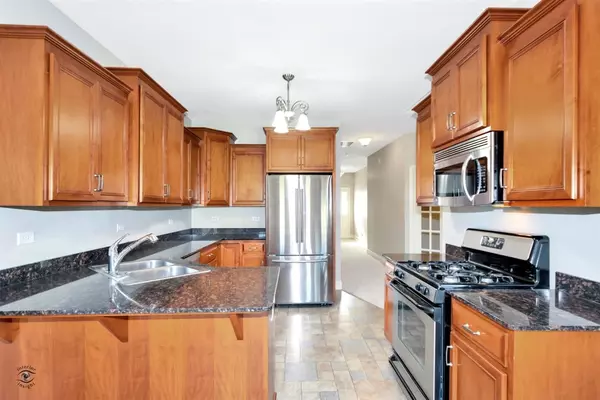$259,000
$264,000
1.9%For more information regarding the value of a property, please contact us for a free consultation.
2 Beds
2 Baths
1,731 SqFt
SOLD DATE : 11/30/2020
Key Details
Sold Price $259,000
Property Type Townhouse
Sub Type Townhouse-Ranch
Listing Status Sold
Purchase Type For Sale
Square Footage 1,731 sqft
Price per Sqft $149
Subdivision Sunset Lakes
MLS Listing ID 10886353
Sold Date 11/30/20
Bedrooms 2
Full Baths 2
HOA Fees $150/mo
Rental Info Yes
Year Built 2007
Annual Tax Amount $5,067
Tax Year 2019
Lot Dimensions 38.4X66.1X39.1X66.4
Property Description
ENJOY THE PEACEFUL "COUNTRY" SETTING WHILE STILL BEING CLOSE TO METRA STATION, SHOPPING, RESTAURANTS & INTERSTATE. THIS BRICK RANCH STYLE HOME HAS BEEN WELL MAINTAINED & IS IN EXCELLENT CONDITION! MOVE IN READY WITH NEW CARPET (UPGRADED PADDING) & FRESHLY PAINTED! GREAT FLOOR PLAN WITH EASY FLOW. MASTER BEDROOM SET AWAY FROM THE STREET FOR QUIET SLEEP & WONDERFUL, SPACIOUS WALK-IN CLOSET & FULL BATH. LARGE KITCHEN HAS DINETTE PLUS BREAKFAST BAR, PLENTY OF CABINET & COUNTER SPACE FEATURING GRANITE COUNTER TOPS & STAINLESS APPLIANCES. KITCHEN FLOORS ARE INSULATED LUXURY VINYL FLOORING TO HELP KEEP IN THE WARMTH IN THE WINTER. LOVELY GREAT ROOM WITH A BEAUTIFUL FIREPLACE & A FLEX ROOM THAT MAKES A GREAT OFFICE OR DEN JUST OFF THE GREAT ROOM WITH FRENCH DOORS. LOTS OF FLEXIBILITY FOR FURNITURE ARRANGEMENT. LOADS OF CLOSET SPACE PLUS EASY ACCESS STORAGE (LIT & FLOORED) IN ATTIC THROUGH GARAGE. NICE SIZE LAUNDRY ROOM. THIS HOME WOULD MAKE A GREAT 1ST HOME, PLACE TO DOWNSIZE OR RENTAL INCOME INVESTMENT. BACKYARD IS A LOVELY QUIET SETTING WITH A PATIO!
Location
State IL
County Will
Area Manhattan/Wilton Center
Rooms
Basement None
Interior
Interior Features Vaulted/Cathedral Ceilings, First Floor Bedroom, First Floor Laundry, First Floor Full Bath, Laundry Hook-Up in Unit, Storage, Walk-In Closet(s), Some Carpeting, Granite Counters
Heating Natural Gas, Forced Air
Cooling Central Air
Fireplaces Number 1
Equipment TV-Cable, Ceiling Fan(s), Sprinkler-Lawn
Fireplace Y
Appliance Range, Microwave, Dishwasher, Refrigerator
Laundry In Unit
Exterior
Exterior Feature Patio, Storms/Screens
Parking Features Attached
Garage Spaces 2.0
Roof Type Asphalt
Building
Lot Description Landscaped
Story 1
Sewer Public Sewer
Water Public
New Construction false
Schools
Elementary Schools Anna Mcdonald Elementary School
Middle Schools Manhattan Junior High School
High Schools Lincoln-Way West High School
School District 114 , 114, 210
Others
HOA Fee Include Insurance,Exterior Maintenance,Lawn Care,Snow Removal
Ownership Fee Simple
Special Listing Condition None
Pets Allowed Cats OK, Dogs OK, Number Limit
Read Less Info
Want to know what your home might be worth? Contact us for a FREE valuation!

Our team is ready to help you sell your home for the highest possible price ASAP

© 2025 Listings courtesy of MRED as distributed by MLS GRID. All Rights Reserved.
Bought with Robert Mrozek • Coldwell Banker Real Estate Group
GET MORE INFORMATION
REALTOR®






