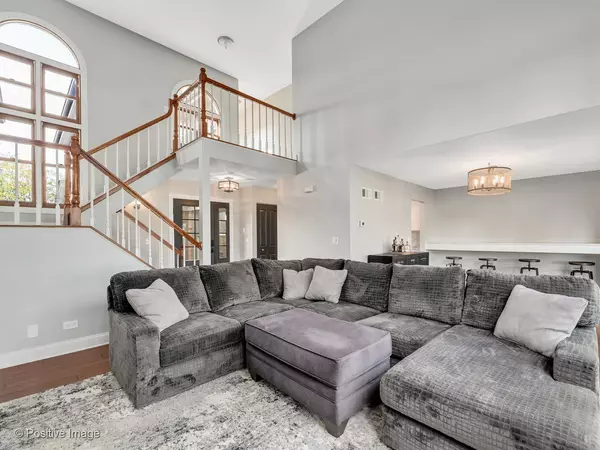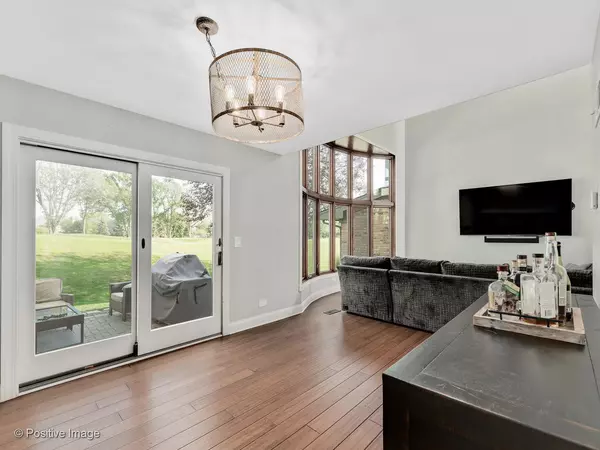$394,000
$395,000
0.3%For more information regarding the value of a property, please contact us for a free consultation.
4 Beds
3.5 Baths
2,370 SqFt
SOLD DATE : 12/01/2020
Key Details
Sold Price $394,000
Property Type Single Family Home
Sub Type Cluster,Townhouse-2 Story
Listing Status Sold
Purchase Type For Sale
Square Footage 2,370 sqft
Price per Sqft $166
Subdivision Crystal Tree
MLS Listing ID 10887094
Sold Date 12/01/20
Bedrooms 4
Full Baths 3
Half Baths 1
HOA Fees $331/mo
Year Built 1990
Annual Tax Amount $7,525
Tax Year 2019
Lot Dimensions 29 X 110 X 26 X 110
Property Description
Stunning 4 bed/3.5 bath townhome is perfectly situated in one of Orland Park's most sought after country club communities and backs up to the 3rd hole on Crystal Tree's course! Expansive foyer leads into the home's light-filled, west-facing living room which is a towering two stories offering a full wall of windows letting in tons of natural light. The gorgeous, chef's kitchen was updated in 2019 and is decked out with a stainless steel appliance package, and detailed with white shaker style cabinetry and granite countertops. The kitchen expands into a dedicated dining area, or transform into a reading nook with a fireplace! The top floor is equipped with 3 full bedrooms including the master suite which comes complete with two large closets, en suite bathroom with separate shower, deep soaking tub and dual vanities. Partial basement finished in March of 2020 and offers a bedroom, full bathroom and family room - perfect for entertaining! This townhome is complete with a crawl space in the basement and bonus built out landing in the garage for ample storage space, that no other model in the development has. Garage is heated and includes a 110 amp Tesla charger and an additional 60 amp electric car charger. Incredible Orland Park location, close to public transportation, district 135 and 230, Mariano's, CVS, and Lagrange Road with an abundance of restaurants!
Location
State IL
County Cook
Area Orland Park
Rooms
Basement Partial
Interior
Interior Features Vaulted/Cathedral Ceilings, Hardwood Floors, Wood Laminate Floors, First Floor Laundry, Laundry Hook-Up in Unit, Storage, Built-in Features, Walk-In Closet(s)
Heating Natural Gas, Forced Air
Cooling Central Air
Fireplaces Number 1
Fireplaces Type Gas Log, Gas Starter, Includes Accessories
Equipment TV-Cable, CO Detectors, Ceiling Fan(s), Sump Pump
Fireplace Y
Appliance Double Oven, Microwave, Refrigerator, Freezer, Washer, Dryer, Disposal, Cooktop
Laundry Gas Dryer Hookup, In Unit, Laundry Closet
Exterior
Exterior Feature Patio
Parking Features Attached
Garage Spaces 2.0
Roof Type Asphalt
Building
Lot Description Golf Course Lot
Story 2
Sewer Public Sewer
Water Lake Michigan, Public
New Construction false
Schools
Elementary Schools High Point Elementary School
Middle Schools Orland Junior High School
High Schools Carl Sandburg High School
School District 135 , 135, 230
Others
HOA Fee Include Security,Exterior Maintenance,Lawn Care
Ownership Fee Simple w/ HO Assn.
Special Listing Condition None
Pets Allowed Cats OK, Dogs OK
Read Less Info
Want to know what your home might be worth? Contact us for a FREE valuation!

Our team is ready to help you sell your home for the highest possible price ASAP

© 2024 Listings courtesy of MRED as distributed by MLS GRID. All Rights Reserved.
Bought with Dawn McKenna • Coldwell Banker Realty
GET MORE INFORMATION
REALTOR®






