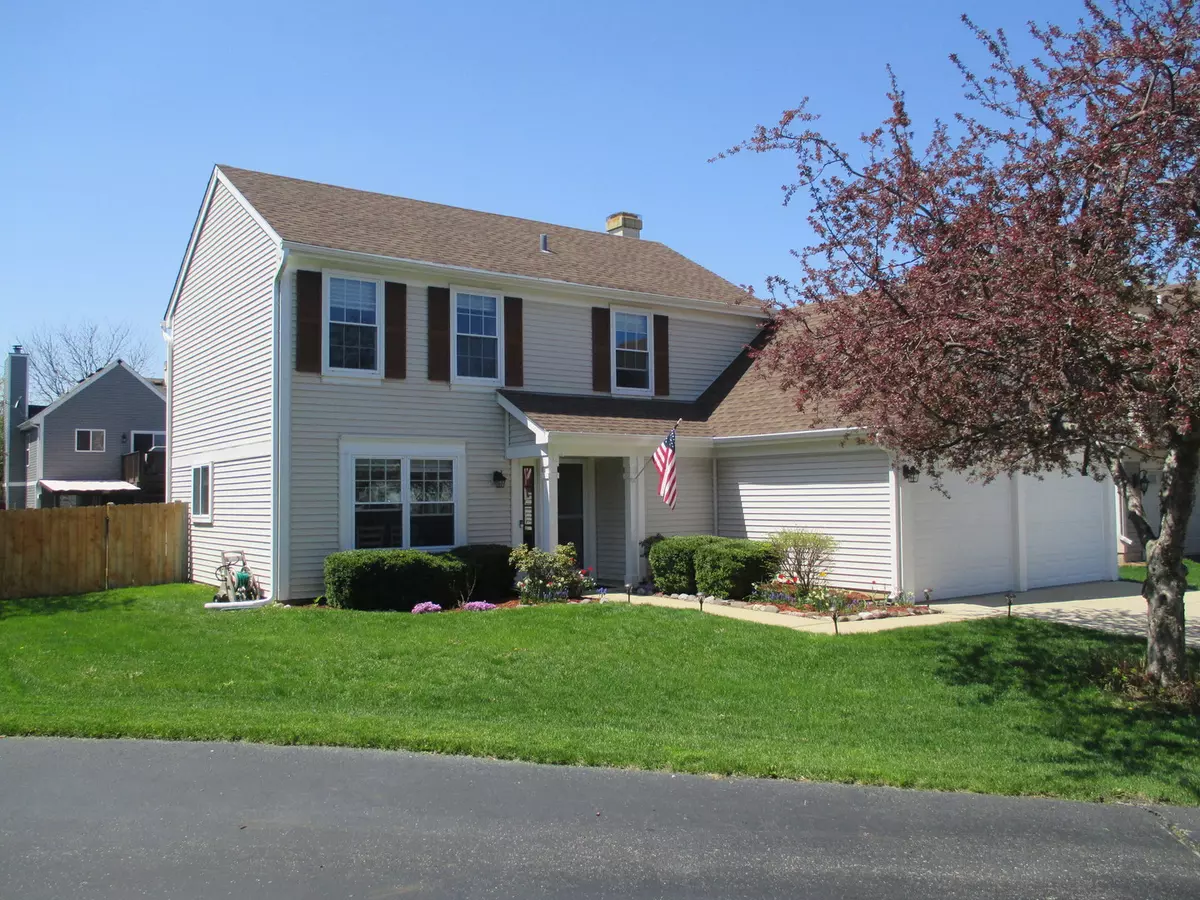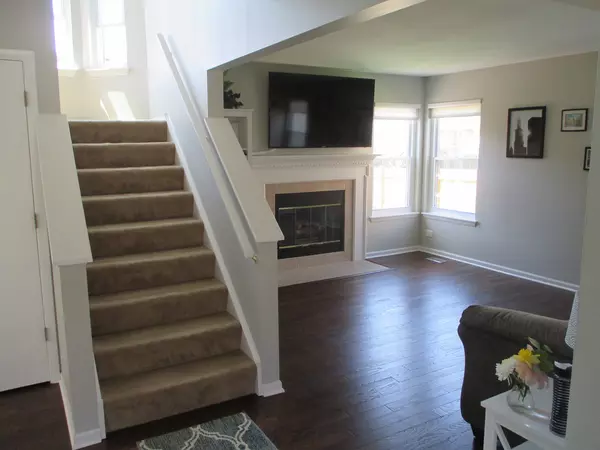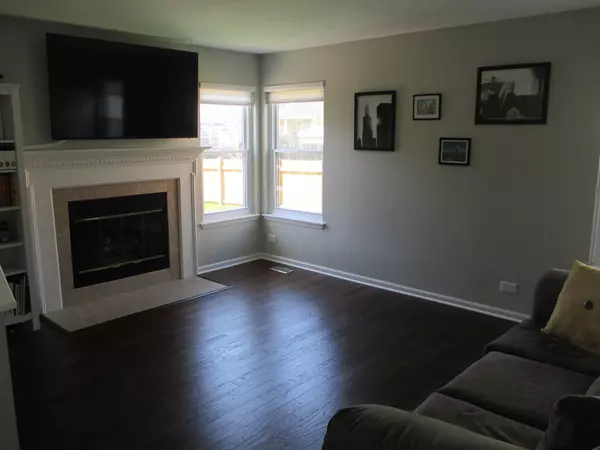$264,000
$269,900
2.2%For more information regarding the value of a property, please contact us for a free consultation.
3 Beds
2.5 Baths
1,412 SqFt
SOLD DATE : 07/08/2019
Key Details
Sold Price $264,000
Property Type Single Family Home
Sub Type Detached Single
Listing Status Sold
Purchase Type For Sale
Square Footage 1,412 sqft
Price per Sqft $186
Subdivision Fairfax Commons
MLS Listing ID 10368435
Sold Date 07/08/19
Bedrooms 3
Full Baths 2
Half Baths 1
Year Built 1991
Annual Tax Amount $6,404
Tax Year 2017
Lot Size 6,442 Sqft
Lot Dimensions 39X39X75X65X105
Property Description
Fairfax, Fairfax, Fairfax, Cul-de-Sac Location, 2-Story, 3 Bedroom, 2 1/2 Bath.. Hardwood Flooring in Living Room with Gas log Fireplace and in Formal Dining Room with Recessed Lighting. Eat-in Kitchen With Sliding Doors to Privacy Fenced Yard. Master Bed Room Features Vaulted Ceiling, Walk-in Closet and Private Updated Ceramic Tiled Bath. 2nd Full Bath Updated. Backyard Features Large Patio, Hot Tub and is Privacy Fenced. Newer Roof and Furnace, HWH 2014, A/C 2016.
Location
State IL
County Du Page
Area Bartlett
Rooms
Basement None
Interior
Interior Features Vaulted/Cathedral Ceilings, Hardwood Floors, First Floor Laundry
Heating Natural Gas, Forced Air
Cooling Central Air
Fireplaces Number 1
Fireplaces Type Gas Log
Fireplace Y
Appliance Range, Microwave, Dishwasher, Refrigerator, Washer, Dryer
Exterior
Exterior Feature Patio, Hot Tub
Parking Features Attached
Garage Spaces 2.0
Building
Lot Description Cul-De-Sac
Sewer Public Sewer
Water Public
New Construction false
Schools
Elementary Schools Prairieview Elementary School
Middle Schools Eastview Middle School
High Schools Bartlett High School
School District 46 , 46, 46
Others
HOA Fee Include None
Ownership Fee Simple
Special Listing Condition None
Read Less Info
Want to know what your home might be worth? Contact us for a FREE valuation!

Our team is ready to help you sell your home for the highest possible price ASAP

© 2025 Listings courtesy of MRED as distributed by MLS GRID. All Rights Reserved.
Bought with Juan Medina • GMS Realty Group, LLC
GET MORE INFORMATION
REALTOR®






