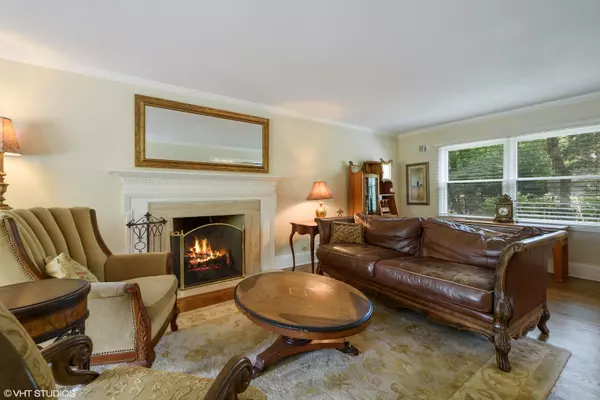$540,000
$579,000
6.7%For more information regarding the value of a property, please contact us for a free consultation.
4 Beds
3.5 Baths
3,800 SqFt
SOLD DATE : 03/03/2021
Key Details
Sold Price $540,000
Property Type Single Family Home
Sub Type Detached Single
Listing Status Sold
Purchase Type For Sale
Square Footage 3,800 sqft
Price per Sqft $142
Subdivision Jewel Park
MLS Listing ID 10952824
Sold Date 03/03/21
Style Colonial
Bedrooms 4
Full Baths 3
Half Baths 1
Year Built 1976
Annual Tax Amount $18,350
Tax Year 2019
Lot Size 0.400 Acres
Lot Dimensions 151X118
Property Description
Fabulous & spacious Jewel Park Colonial features 4 bedrooms, 3.1 Baths and Study for your home office plus a Screen Porch! Wide brick walkway, covered front porch, double door entry, and spacious Foyer are welcoming features to this lovely home. Step inside and you will love the hardwood floor on the 1st & 2nd levels, a formal Living Room with a large bay window and wood burning fireplace and Dining Room. The hub of the home includes the Kitchen with center island, stainless appliances, lots of cabinet space and an Eating Area all open to the Family Room with a volume ceiling, gas log fireplace and corner wine bar. The Screen Porch will be a favorite spot in Spring, Summer or Fall. The second level offers 4 generous bedrooms including an exquisite Master Suite with a stunning HGTV-style Bathroom with glass shower, whirlpool tub, carrera marble, quartz and double vanity plus sitting/dressing room with individual closets. The lower level includes a large REC Room, gas log fireplace "as is", a full bath, and lots of unfinished storage space. The backyard offers plenty of outdoor space to play and entertain. Great Village neighborhood just steps away from Citizen Park, Langendorf Park, nature trails, shopping, Metra and Library plus Barrington award-winning schools. Recent improvements include: Roof (2016), gutters (2019), water conditioning system (2016), master bath remodel (2019).
Location
State IL
County Lake
Area Barrington Area
Rooms
Basement Full
Interior
Interior Features Hardwood Floors, First Floor Laundry
Heating Natural Gas, Forced Air, Sep Heating Systems - 2+, Zoned
Cooling Central Air
Fireplaces Number 2
Fireplaces Type Wood Burning, Gas Log
Equipment Water-Softener Owned, CO Detectors, Ceiling Fan(s), Sump Pump, Backup Sump Pump;
Fireplace Y
Appliance Double Oven, Microwave, Dishwasher, Refrigerator, Bar Fridge, Washer, Dryer, Disposal, Stainless Steel Appliance(s), Cooktop
Exterior
Exterior Feature Patio, Porch Screened
Parking Features Attached
Garage Spaces 2.0
Community Features Curbs, Street Lights, Street Paved
Roof Type Asphalt
Building
Lot Description Landscaped
Sewer Public Sewer
Water Public
New Construction false
Schools
Elementary Schools Roslyn Road Elementary School
Middle Schools Barrington Middle School-Prairie
High Schools Barrington High School
School District 220 , 220, 220
Others
HOA Fee Include None
Ownership Fee Simple
Special Listing Condition Short Sale
Read Less Info
Want to know what your home might be worth? Contact us for a FREE valuation!

Our team is ready to help you sell your home for the highest possible price ASAP

© 2024 Listings courtesy of MRED as distributed by MLS GRID. All Rights Reserved.
Bought with Patrick Natale • Compass
GET MORE INFORMATION

REALTOR®






