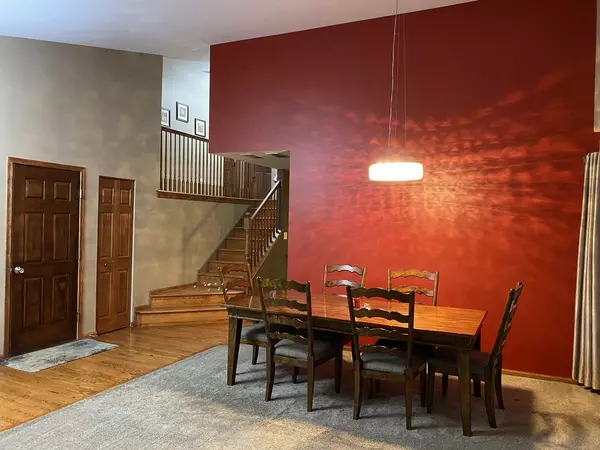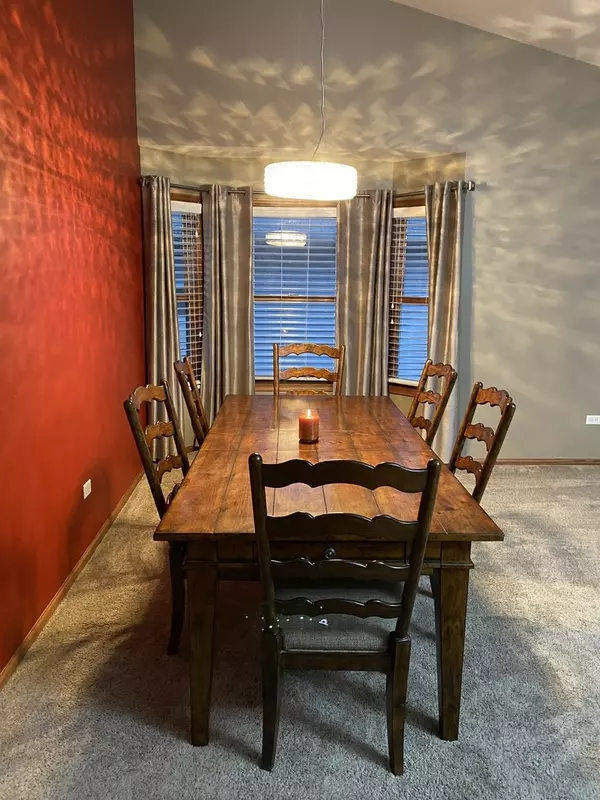$307,000
$299,000
2.7%For more information regarding the value of a property, please contact us for a free consultation.
4 Beds
3 Baths
2,600 SqFt
SOLD DATE : 04/20/2021
Key Details
Sold Price $307,000
Property Type Single Family Home
Sub Type Detached Single
Listing Status Sold
Purchase Type For Sale
Square Footage 2,600 sqft
Price per Sqft $118
Subdivision Preserve At Cardinal Creek
MLS Listing ID 10956355
Sold Date 04/20/21
Bedrooms 4
Full Baths 3
HOA Fees $60/mo
Year Built 2006
Annual Tax Amount $5,684
Tax Year 2019
Lot Size 6,969 Sqft
Lot Dimensions 50X125
Property Description
HOME SHOWS BEAUTIFULLY! This stunning 4 BEDROOM, 3 BATH with 3 CAR GARAGE property has been well maintained by the original owner and includes clubhouse, fitness center and pool access. Great location, faces 5th hole of green and backing up to farm field with NO BACKYARD NEIGHBORS in Resort Style Community! Gorgeous open floor plan with VAULTED CEILING and HARDWOOD FLOORING greets you upon entry. LOVELY UPGRADED KITCHEN features cherry wood Medallion Cabinetry, granite countertops, backsplash, stainless steel appliances and hardwood flooring. Kitchen overlooks SPECTACULAR FAMILY ROOM with custom floor to ceiling GRANITE FIREPLACE, built in shelves with cabinets and upgraded lighting. FINISHED BASEMENT with theatre and workout room. Master Bedroom Suite features walk in closet and master bath updated 2 yrs ago with double sinks, whirlpool tub and separate shower with custom tile work. Hallway bath updated 1 yr ago. 4th bedroom currently used as an office has French doors and hardwood flooring. Updates 2 yrs young are tankless water heater~high efficiency furnace and central air~all appliances. Updates 3 yrs young are tear off roof~LP Smartside siding~garage doors~front and back entry doors~carpet. Other features include 6 panel doors, Anderson wood clad windows, sprinkler system, whole house generator, water softener, air purification system with RGF light. Professionally landscaped yard with concrete patio and shed with electric complete the package. This home has ALL THE BELLS AND WHISTLES!!
Location
State IL
County Will
Area Beecher
Rooms
Basement Partial
Interior
Interior Features Vaulted/Cathedral Ceilings, Hardwood Floors, Built-in Features, Walk-In Closet(s), Open Floorplan, Some Carpeting, Granite Counters
Heating Natural Gas, Forced Air
Cooling Central Air
Fireplaces Number 1
Fireplaces Type Gas Log, Gas Starter
Equipment Humidifier, Water-Softener Owned, TV-Cable, CO Detectors, Ceiling Fan(s), Sump Pump, Sprinkler-Lawn, Generator
Fireplace Y
Appliance Range, Microwave, Dishwasher, Refrigerator, Washer, Dryer, Stainless Steel Appliance(s), Water Softener Owned
Laundry Sink
Exterior
Exterior Feature Patio, Storms/Screens
Parking Features Attached
Garage Spaces 3.0
Community Features Clubhouse, Pool, Curbs, Sidewalks, Street Lights, Street Paved
Building
Sewer Public Sewer
Water Public
New Construction false
Schools
School District 200U , 200U, 200U
Others
HOA Fee Include Clubhouse,Exercise Facilities,Pool
Ownership Fee Simple w/ HO Assn.
Special Listing Condition None
Read Less Info
Want to know what your home might be worth? Contact us for a FREE valuation!

Our team is ready to help you sell your home for the highest possible price ASAP

© 2025 Listings courtesy of MRED as distributed by MLS GRID. All Rights Reserved.
Bought with Diane Rice • Rice Property Management & Realty L.L.C.
GET MORE INFORMATION
REALTOR®






