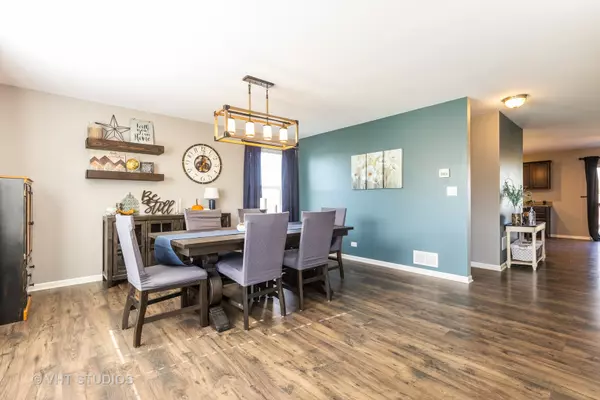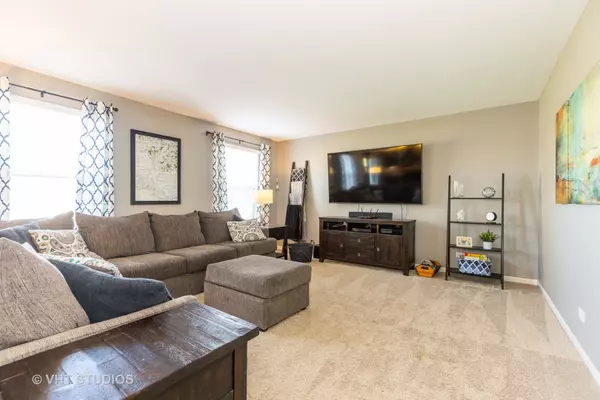$359,900
$359,900
For more information regarding the value of a property, please contact us for a free consultation.
3 Beds
2.5 Baths
2,630 SqFt
SOLD DATE : 01/15/2021
Key Details
Sold Price $359,900
Property Type Single Family Home
Sub Type Detached Single
Listing Status Sold
Purchase Type For Sale
Square Footage 2,630 sqft
Price per Sqft $136
Subdivision Heather Glen
MLS Listing ID 10921985
Sold Date 01/15/21
Style Contemporary
Bedrooms 3
Full Baths 2
Half Baths 1
HOA Fees $23/ann
Year Built 2016
Annual Tax Amount $8,211
Tax Year 2019
Lot Size 0.264 Acres
Lot Dimensions 85X137
Property Description
Beautiful two-story home boasts 3 bedrooms all with large walk-in closets, loft that can be converted to 4th. bedroom, 2.5 baths, open concept kitchen overlooking breakfast and family room areas, enhanced master bath, 3-car garage, and full basement. Gorgeous brick and architectural shingles adorn the exterior. Spacious kitchen features abundant counter space, designer staggered cabinets with crown molding, expansive island under pendant lights, recessed can lighting, and stainless steel appliances. Upgraded master bath includes dual bowl vanity, majestic glass-door shower, ceramic tile, and transom window. Double vanity in hall bath, stunning hardwood laminate floor throughout most of main level. Laundry room on second floor. Large windows let in lots of natural light, all windows have wood blinds! Efficient furnace & 13 Seer air conditioner. 32X16 Great concrete stamped and stained patio with service walk to driveway. Upgraded 220 wiring in garage with sub-panel. New fence and landscape 2017. 12X10 Shed 2018. Alarm system removable or can stay with home. NVR recording box Does Not Stay. Highly rated New Lenox school district. See this lovely home today!
Location
State IL
County Will
Area New Lenox
Rooms
Basement Full
Interior
Interior Features Wood Laminate Floors, Second Floor Laundry
Heating Natural Gas, Forced Air
Cooling Central Air
Equipment CO Detectors, Sump Pump
Fireplace N
Appliance Range, Microwave, Dishwasher, Stainless Steel Appliance(s)
Exterior
Parking Features Attached
Garage Spaces 3.0
Roof Type Asphalt
Building
Sewer Public Sewer, Sewer-Storm
Water Lake Michigan, Public
New Construction false
Schools
Elementary Schools Spencer Point Elementary School
Middle Schools Alex M Martino Junior High Schoo
High Schools Lincoln-Way Central High School
School District 122 , 122, 210
Others
HOA Fee Include Insurance,Other
Ownership Fee Simple w/ HO Assn.
Special Listing Condition None
Read Less Info
Want to know what your home might be worth? Contact us for a FREE valuation!

Our team is ready to help you sell your home for the highest possible price ASAP

© 2024 Listings courtesy of MRED as distributed by MLS GRID. All Rights Reserved.
Bought with Tom Paesel • Coldwell Banker Realty
GET MORE INFORMATION

REALTOR®






