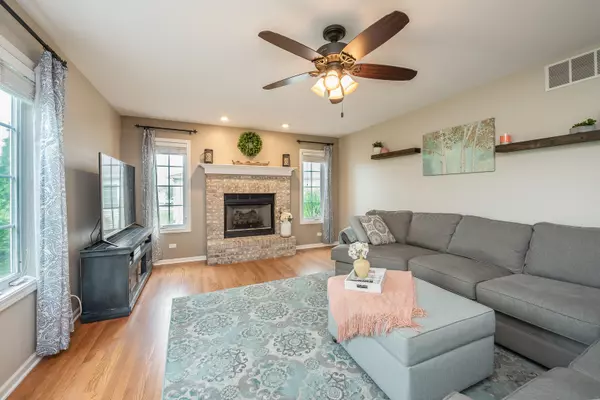$295,000
$299,900
1.6%For more information regarding the value of a property, please contact us for a free consultation.
4 Beds
3.5 Baths
2,366 SqFt
SOLD DATE : 08/02/2019
Key Details
Sold Price $295,000
Property Type Single Family Home
Sub Type Detached Single
Listing Status Sold
Purchase Type For Sale
Square Footage 2,366 sqft
Price per Sqft $124
Subdivision Fox Highlands
MLS Listing ID 10379433
Sold Date 08/02/19
Bedrooms 4
Full Baths 3
Half Baths 1
Year Built 2004
Annual Tax Amount $6,996
Tax Year 2018
Lot Size 0.300 Acres
Lot Dimensions 133 X 125 X 65 X 120
Property Description
CLASSY, CUSTOM & on a CUL-DE-SAC, this 4 bed/4 bath BEAUTY is STUNNING! Inside ENJOY: HARDWOOD flooring, CUSTOM FIREPLACE, Cherry Cabinetry, STAINLESS appliances, HUGE MUDROOM & Master bedroom En suite with DUAL VANITY, WHIRLPOOL tub & a 126 SF walk-in closet! The FULL, FINISHED BASEMENT has 9 foot ceilings, a FULL BATH, NEW WATER HEATER (approx 2016), surround sound ready, an exercise area & ample storage. OUTSIDE you'll LOVE: an over-sized, 1/3 acre lot, a large FRONT PORCH, 3 car garage & a concrete PATIO overlooking a private, PRAIRIE AREA ~ BEAUTIFUL! NO SSA, NO HOA, LOW TAXES and FREE 14-month HOME WARRANTY all make this the one that WELCOMES you HOME!
Location
State IL
County Kendall
Area Yorkville / Bristol
Rooms
Basement Full
Interior
Interior Features Hardwood Floors, First Floor Laundry
Heating Natural Gas, Forced Air
Cooling Central Air
Fireplaces Number 1
Fireplaces Type Wood Burning, Gas Starter
Equipment Water-Softener Owned, CO Detectors, Ceiling Fan(s), Sump Pump, Radon Mitigation System
Fireplace Y
Appliance Range, Microwave, Dishwasher, High End Refrigerator, Washer, Dryer, Disposal, Stainless Steel Appliance(s), Water Softener Owned
Exterior
Exterior Feature Patio, Porch, Storms/Screens
Parking Features Attached
Garage Spaces 3.0
Community Features Sidewalks, Street Lights, Street Paved
Roof Type Asphalt
Building
Lot Description Cul-De-Sac, Wetlands adjacent, Landscaped
Sewer Public Sewer
Water Public
New Construction false
Schools
Elementary Schools Circle Center Grade School
Middle Schools Yorkville Middle School
High Schools Yorkville High School
School District 115 , 115, 115
Others
HOA Fee Include None
Ownership Fee Simple
Special Listing Condition Home Warranty
Read Less Info
Want to know what your home might be worth? Contact us for a FREE valuation!

Our team is ready to help you sell your home for the highest possible price ASAP

© 2024 Listings courtesy of MRED as distributed by MLS GRID. All Rights Reserved.
Bought with Kate Shields • john greene, Realtor
GET MORE INFORMATION

REALTOR®






