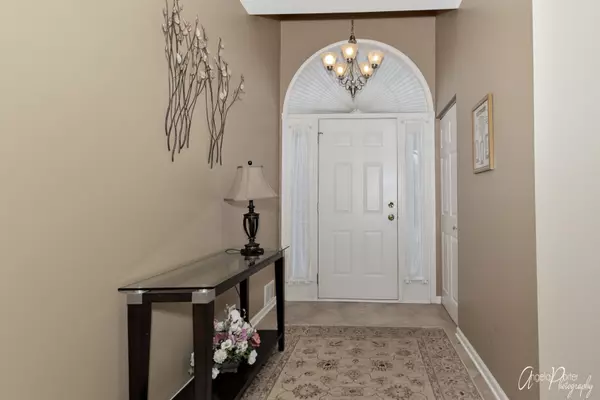$253,005
$249,900
1.2%For more information regarding the value of a property, please contact us for a free consultation.
3 Beds
2.5 Baths
1,579 SqFt
SOLD DATE : 07/15/2019
Key Details
Sold Price $253,005
Property Type Single Family Home
Sub Type Detached Single
Listing Status Sold
Purchase Type For Sale
Square Footage 1,579 sqft
Price per Sqft $160
Subdivision Park Ridge Estates
MLS Listing ID 10393041
Sold Date 07/15/19
Style Ranch
Bedrooms 3
Full Baths 2
Half Baths 1
HOA Fees $2/ann
Year Built 2000
Annual Tax Amount $6,976
Tax Year 2018
Lot Size 10,881 Sqft
Lot Dimensions 80 X 136
Property Description
Welcome home! Enjoy this well maintained, professionally landscaped and RARE sought after ranch home in the desirable Park Ridge Estates Subdivision. Oh, did I mention located on the Cul-de-sac & it is walking distance to schools and park. Eat in kitchen with breakfast bar. Three good size bedrooms, along with 2.5 baths. Finished lower level for extra living space. You will really enjoy this summer in the private fully fenced backyard featuring dual concrete patio's, gazebo & large shed. Tons of storage with the 2.5 car garage, attic and fully cemented crawl space. Many newer items: newer roof, hot water heater and water softener . Hurry, before it is gone!!!!
Location
State IL
County Mc Henry
Area Holiday Hills / Johnsburg / Mchenry / Lakemoor / Mccullom Lake / Sunnyside / Ringwood
Rooms
Basement Partial
Interior
Interior Features Vaulted/Cathedral Ceilings, Bar-Dry, Hardwood Floors, First Floor Bedroom, First Floor Laundry, First Floor Full Bath
Heating Natural Gas, Forced Air
Cooling Central Air
Fireplaces Number 1
Fireplaces Type Attached Fireplace Doors/Screen, Gas Log, Heatilator, Includes Accessories
Equipment Humidifier, Water-Softener Owned, Central Vacuum, TV-Cable, TV-Dish, TV Antenna, Security System, CO Detectors, Ceiling Fan(s), Sump Pump, Backup Sump Pump;
Fireplace Y
Appliance Range, Microwave, Dishwasher, Refrigerator, Bar Fridge, Disposal, Stainless Steel Appliance(s)
Exterior
Exterior Feature Patio, Storms/Screens
Parking Features Attached
Garage Spaces 2.0
Community Features Sidewalks, Street Lights, Street Paved
Roof Type Asphalt
Building
Lot Description Cul-De-Sac, Landscaped
Sewer Public Sewer
Water Public
New Construction false
Schools
Elementary Schools Riverwood Elementary School
Middle Schools Parkland Middle School
High Schools Mchenry High School-West Campus
School District 15 , 15, 156
Others
HOA Fee Include Insurance
Ownership Fee Simple
Special Listing Condition None
Read Less Info
Want to know what your home might be worth? Contact us for a FREE valuation!

Our team is ready to help you sell your home for the highest possible price ASAP

© 2024 Listings courtesy of MRED as distributed by MLS GRID. All Rights Reserved.
Bought with Monica Hatter • Keller Williams Success Realty
GET MORE INFORMATION

REALTOR®






