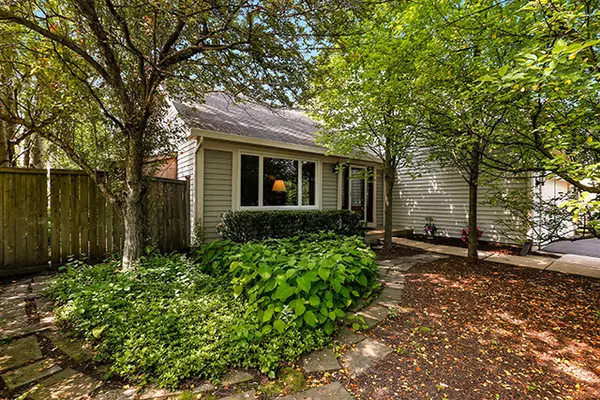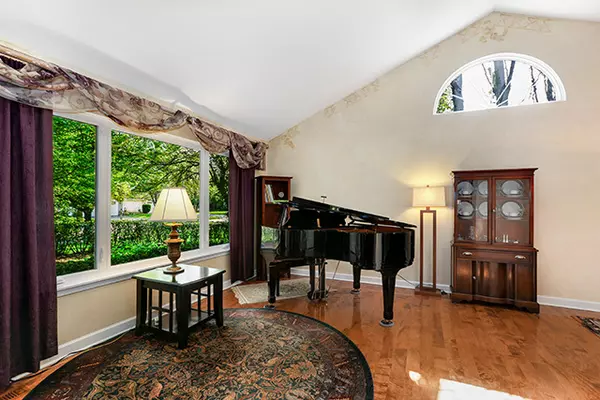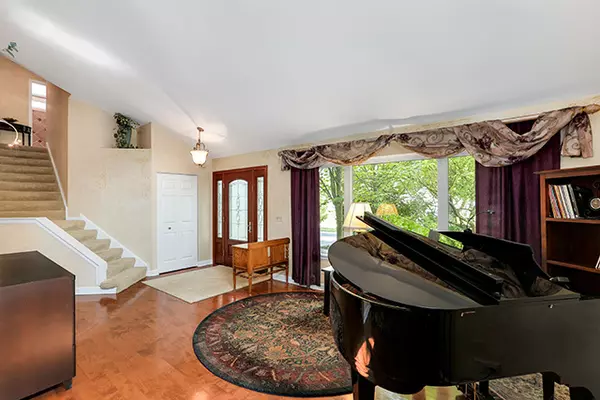$338,000
$350,000
3.4%For more information regarding the value of a property, please contact us for a free consultation.
3 Beds
2.5 Baths
2,088 SqFt
SOLD DATE : 08/01/2019
Key Details
Sold Price $338,000
Property Type Single Family Home
Sub Type Detached Single
Listing Status Sold
Purchase Type For Sale
Square Footage 2,088 sqft
Price per Sqft $161
Subdivision Woodland Hills
MLS Listing ID 10388561
Sold Date 08/01/19
Bedrooms 3
Full Baths 2
Half Baths 1
HOA Fees $33/mo
Year Built 1990
Annual Tax Amount $9,247
Tax Year 2018
Lot Size 9,731 Sqft
Lot Dimensions 70X139
Property Description
Meticulously Maintained 3 Bed/2.1 Bath Home in Highly Desirable Woodland Hills! Vaulted ceilings and skylights bring in a ton of natural light. Updated kitchen featuring custom kitchen cabinets, granite countertops, and stainless steel appliances flows into not one - but two main level family rooms! The first family room featuring a beautiful brick fireplace flows into the spacious great room featuring vaulted ceilings, skylights and plenty of space for the entire family to unwind. Master bedroom with ensuite and WIC. Updated bathrooms featuring spa-showers and porcelain tiles on walls and floors. Entertain family and friends in your finished basement or in your private park-like backyard featuring a large pergola that spans the patio. Concrete or bricked walkways surround the home. Updated windows and front door! Electrical updated to 200 amp and a natural gas-powered generator is included. Close to IL-59 and Pratt Wayne Woods Forest Preserve. This is a Must See!
Location
State IL
County Du Page
Area Bartlett
Rooms
Basement Full
Interior
Interior Features Vaulted/Cathedral Ceilings, Skylight(s), Hot Tub, Bar-Wet, Hardwood Floors
Heating Natural Gas, Forced Air
Cooling Central Air
Fireplaces Number 2
Fireplaces Type Wood Burning, Attached Fireplace Doors/Screen, Gas Log, Gas Starter
Equipment Water-Softener Owned, TV-Cable, CO Detectors, Fan-Attic Exhaust, Sump Pump, Generator
Fireplace Y
Appliance Range, Microwave, Dishwasher, Refrigerator, Washer, Dryer, Disposal, Stainless Steel Appliance(s)
Exterior
Exterior Feature Patio, Hot Tub
Parking Features Attached
Garage Spaces 2.0
Community Features Sidewalks, Street Lights, Street Paved
Building
Lot Description Mature Trees
Sewer Public Sewer
Water Lake Michigan
New Construction false
Schools
School District 46 , 46, 46
Others
HOA Fee Include Other
Ownership Fee Simple w/ HO Assn.
Special Listing Condition None
Read Less Info
Want to know what your home might be worth? Contact us for a FREE valuation!

Our team is ready to help you sell your home for the highest possible price ASAP

© 2025 Listings courtesy of MRED as distributed by MLS GRID. All Rights Reserved.
Bought with Mary Myzia • RE/MAX Suburban
GET MORE INFORMATION
REALTOR®






