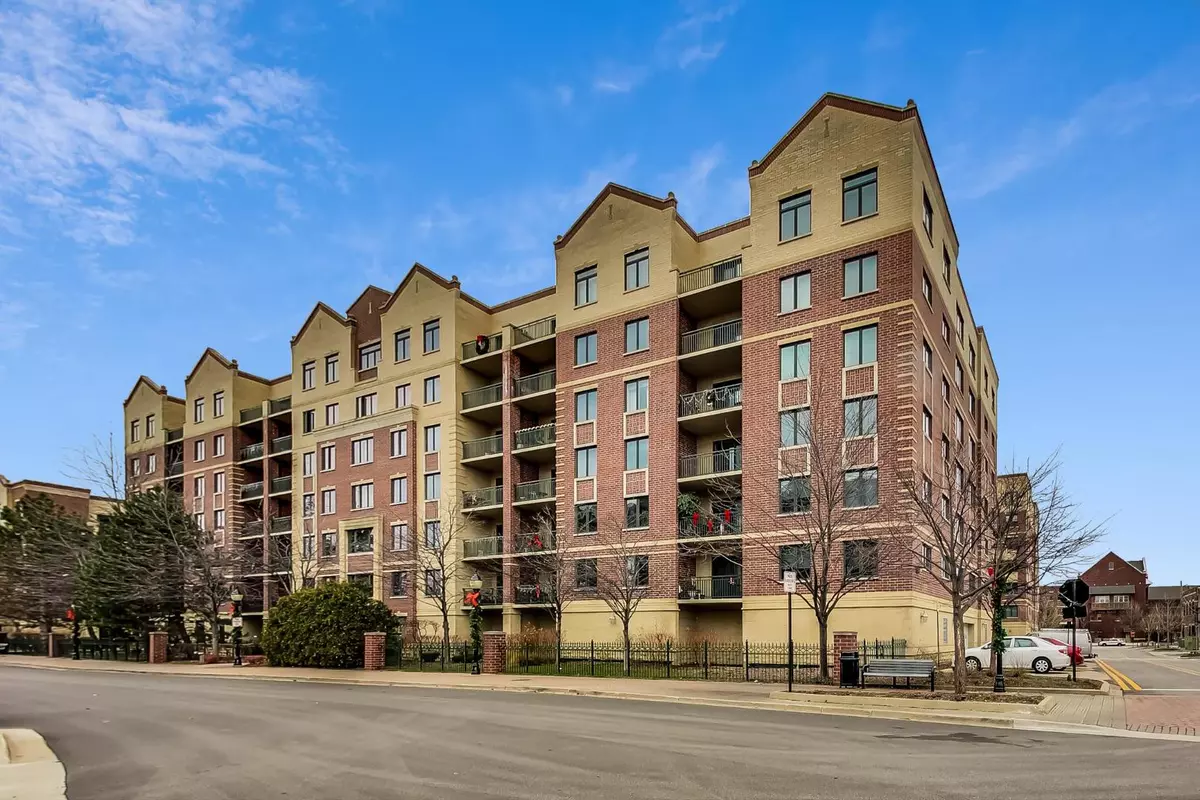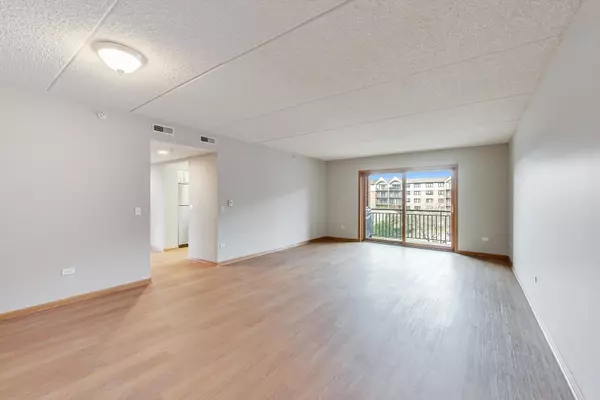$294,900
$294,900
For more information regarding the value of a property, please contact us for a free consultation.
2 Beds
2 Baths
1,598 SqFt
SOLD DATE : 03/01/2021
Key Details
Sold Price $294,900
Property Type Condo
Sub Type Condo
Listing Status Sold
Purchase Type For Sale
Square Footage 1,598 sqft
Price per Sqft $184
Subdivision Village Centre
MLS Listing ID 10954027
Sold Date 03/01/21
Bedrooms 2
Full Baths 2
HOA Fees $505/mo
Year Built 2002
Annual Tax Amount $5,860
Tax Year 2019
Lot Dimensions INTEGRAL
Property Description
Sun filled corner Coventry model (South & West exposures) offers 2 bedrooms 2 bathrooms with 2 "side by side" garage spaces - like having your own 2 car heated garage - the spaces are placed between 2 support walls in heated garage (36 & 37) on lower garage level. Enjoy 4th floor skyline views & downtown 1 block to Metra location in this beautifully remodeled unit (in last 60 days) with new Mannington rigid solid core wood plank vinyl floors in living areas (foyer, living and dining, hallway, kitchen & eating area. This end unit was just professionally painted this month including all white cabinets plus new hardware. Stainless steel appliances, solid surface countertops and ceiling fans in eating area and both bedrooms. Gas grill on balcony was just serviced by Hearth & Home remains with the unit. Sellers paid for full home inspection (booklet available for viewing in unit when showing) and attended to all issues with workman receipts in booklet. Floorplan is found along with disclosures. 2 side by side storage closets at the nose of each parking space includes interior shelving. Truly great space and ready for you to enjoy - just unpack and keep both cars protected.
Location
State IL
County Cook
Area Mount Prospect
Rooms
Basement None
Interior
Interior Features Laundry Hook-Up in Unit, Storage, Flexicore, Built-in Features, Walk-In Closet(s)
Heating Natural Gas, Steam, Radiant
Cooling Central Air
Equipment TV-Cable, Intercom, CO Detectors
Fireplace N
Appliance Range, Microwave, Dishwasher, Refrigerator, Washer, Dryer, Disposal, Range Hood
Laundry Gas Dryer Hookup, In Unit
Exterior
Exterior Feature Balcony, End Unit, Cable Access
Parking Features Attached
Garage Spaces 2.0
Roof Type Asphalt
Building
Lot Description Common Grounds, Landscaped
Story 7
Sewer Overhead Sewers
Water Lake Michigan
New Construction false
Schools
Elementary Schools Fairview Elementary School
Middle Schools Lincoln Junior High School
High Schools Prospect High School
School District 57 , 57, 214
Others
HOA Fee Include Heat,Water,Gas,Parking,Insurance,TV/Cable,Exterior Maintenance,Lawn Care,Scavenger,Snow Removal,Internet
Ownership Condo
Special Listing Condition None
Pets Allowed Cats OK, Dogs OK
Read Less Info
Want to know what your home might be worth? Contact us for a FREE valuation!

Our team is ready to help you sell your home for the highest possible price ASAP

© 2024 Listings courtesy of MRED as distributed by MLS GRID. All Rights Reserved.
Bought with Daniel Richardson • RE/MAX Suburban
GET MORE INFORMATION
REALTOR®






