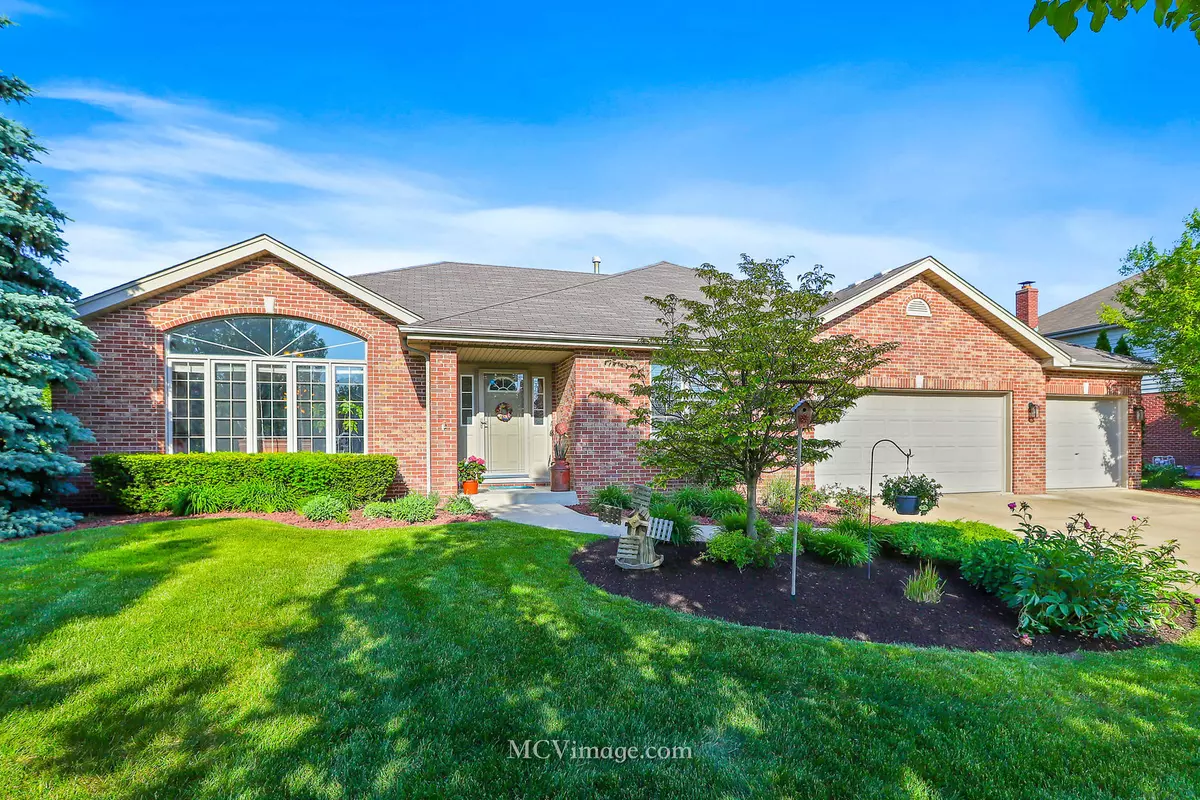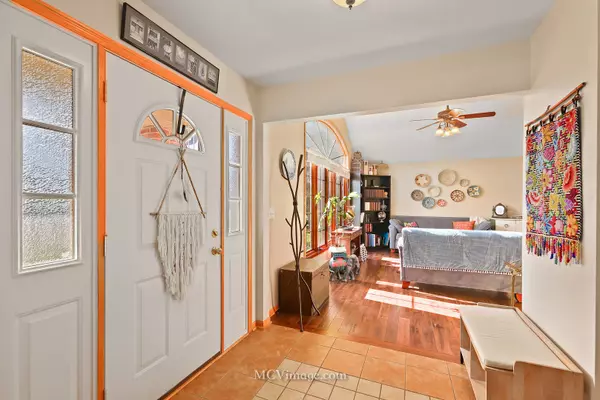$385,000
$389,900
1.3%For more information regarding the value of a property, please contact us for a free consultation.
3 Beds
3.5 Baths
3,350 SqFt
SOLD DATE : 07/26/2019
Key Details
Sold Price $385,000
Property Type Single Family Home
Sub Type Detached Single
Listing Status Sold
Purchase Type For Sale
Square Footage 3,350 sqft
Price per Sqft $114
Subdivision Sandalwood Estates
MLS Listing ID 10410352
Sold Date 07/26/19
Style Step Ranch
Bedrooms 3
Full Baths 3
Half Baths 1
HOA Fees $11/ann
Year Built 2002
Annual Tax Amount $8,848
Tax Year 2018
Lot Size 10,018 Sqft
Lot Dimensions 100 X 100
Property Description
PICTURE PERFECT 3-STEP RANCH WITH A UNIQUE FULL BASEMENT. Filled with natural sunlight the gorgeous living room features vaulted ceilings and hardwood flooring flowing into the oversized formal dining room. Spacious kitchen boasts granite countertops, stainless appliances, an island and a huge eating area space opening up to the one of a kind family room...featuring vaulted/coffered ceilings and a beautiful fireplace surrounded by custom built-ins. Convenient main level office. Master suite features tray ceilings, a WIC and its own bathroom. Full basement is partially finished with a 34x19 rec room and a full bath. Enjoy the 26x26 concrete patio and the spacious manicured yard. NOTHING TO DO BUT MOVE RIGHT IN. COME TAKE A LOOK TODAY.
Location
State IL
County Will
Area Frankfort
Rooms
Basement Full
Interior
Interior Features Vaulted/Cathedral Ceilings, Hardwood Floors, Built-in Features, Walk-In Closet(s)
Heating Natural Gas, Forced Air
Cooling Central Air
Fireplaces Number 1
Fireplaces Type Attached Fireplace Doors/Screen, Gas Log
Equipment Humidifier, Water-Softener Owned, Ceiling Fan(s), Sump Pump
Fireplace Y
Appliance Range, Microwave, Dishwasher, Refrigerator, Washer, Dryer, Disposal, Water Softener Owned
Exterior
Exterior Feature Patio, Storms/Screens
Parking Features Attached
Garage Spaces 3.0
Community Features Sidewalks, Street Lights, Street Paved
Roof Type Asphalt
Building
Lot Description Landscaped
Sewer Public Sewer
Water Public
New Construction false
Schools
Elementary Schools Grand Prairie Elementary School
Middle Schools Hickory Creek Middle School
High Schools Lincoln-Way East High School
School District 157C , 157C, 210
Others
HOA Fee Include Exercise Facilities
Ownership Fee Simple
Special Listing Condition None
Read Less Info
Want to know what your home might be worth? Contact us for a FREE valuation!

Our team is ready to help you sell your home for the highest possible price ASAP

© 2025 Listings courtesy of MRED as distributed by MLS GRID. All Rights Reserved.
Bought with Matthew Mika • Coldwell Banker Residential
GET MORE INFORMATION
REALTOR®






