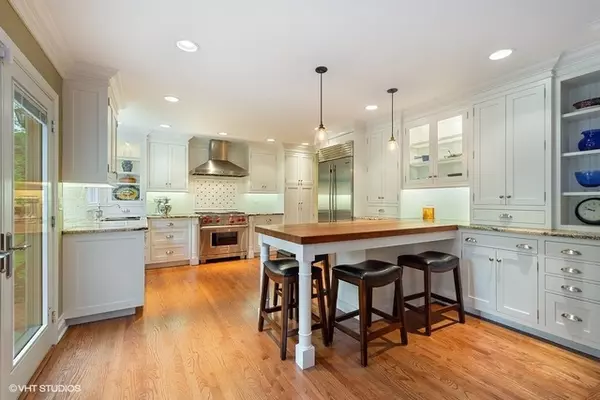$495,000
$499,900
1.0%For more information regarding the value of a property, please contact us for a free consultation.
4 Beds
2.5 Baths
2,713 SqFt
SOLD DATE : 08/15/2019
Key Details
Sold Price $495,000
Property Type Single Family Home
Sub Type Detached Single
Listing Status Sold
Purchase Type For Sale
Square Footage 2,713 sqft
Price per Sqft $182
Subdivision Grosse Pointe Village
MLS Listing ID 10409215
Sold Date 08/15/19
Bedrooms 4
Full Baths 2
Half Baths 1
Year Built 1989
Annual Tax Amount $13,711
Tax Year 2018
Lot Size 0.330 Acres
Lot Dimensions 14281
Property Description
Looking for the most desired home in the neighborhood? THEN THIS IS IT! Every top-of-the-line luxurious upgrade was added to this home from warm hardwood & plantation shutters t/o both levels to the high-end ss appls & African granite/teak counters. No expense was spared & you'll see that from the moment the 2-story foyer is entered. Formal LR w/crown moulding & park views + a vaulted DR w/butler pantry & floor to ceiling windows letting the natural light in. FR w/cozy solid stone fireplace opens to kitchen surrounded in white WoodMode illuminated cabs, Wolf & SubZero appls + full eating area w/custom teak table & XL dbl French drs opening to spacious deck & lush mature trees + perennial gardens. 1st flr laundry & priv office both have A+ views. Mstr suite w/tray ceiling & deep WIC + spa bath retreat w/soak tub, dual vanity & incredible sep dbl-width rain shower. 3 addl generous sz bdrms all w/excellent closets. Bsmt Rec Rm w/plush carpet, inset shelves, bar + storage galore & wrkshp.
Location
State IL
County Lake
Area Indian Creek / Vernon Hills
Rooms
Basement Partial
Interior
Interior Features Vaulted/Cathedral Ceilings, Hardwood Floors, Heated Floors, First Floor Laundry, Built-in Features, Walk-In Closet(s)
Heating Natural Gas, Forced Air
Cooling Central Air
Fireplaces Number 1
Fireplaces Type Wood Burning, Gas Starter
Equipment TV-Cable, Security System, CO Detectors, Ceiling Fan(s), Sump Pump, Backup Sump Pump;
Fireplace Y
Appliance Range, Microwave, Dishwasher, High End Refrigerator, Washer, Dryer, Disposal, Stainless Steel Appliance(s), Range Hood
Laundry Gas Dryer Hookup, In Unit, Sink
Exterior
Exterior Feature Deck, Porch, Storms/Screens
Parking Features Attached
Garage Spaces 2.0
Community Features Park, Tennis Court(s), Curbs, Sidewalks, Street Lights, Street Paved
Roof Type Asphalt
Building
Lot Description Landscaped, Park Adjacent, Mature Trees
Sewer Public Sewer
Water Lake Michigan
New Construction false
Schools
Elementary Schools Diamond Lake Elementary School
Middle Schools West Oak Middle School
High Schools Adlai E Stevenson High School
School District 76 , 76, 125
Others
HOA Fee Include None
Ownership Fee Simple
Special Listing Condition List Broker Must Accompany
Read Less Info
Want to know what your home might be worth? Contact us for a FREE valuation!

Our team is ready to help you sell your home for the highest possible price ASAP

© 2025 Listings courtesy of MRED as distributed by MLS GRID. All Rights Reserved.
Bought with Nicole Giudice • Coldwell Banker Realty
GET MORE INFORMATION
REALTOR®






