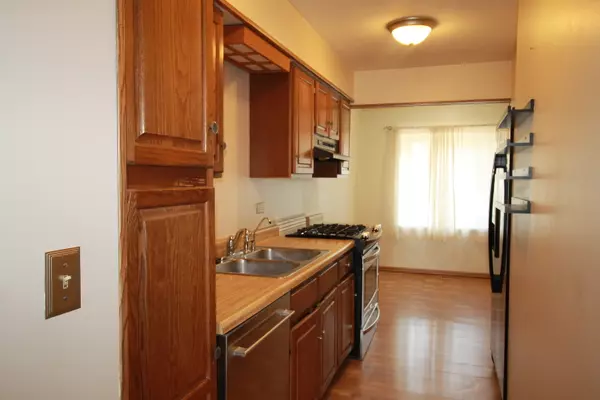$154,900
$154,900
For more information regarding the value of a property, please contact us for a free consultation.
3 Beds
1.5 Baths
SOLD DATE : 10/15/2019
Key Details
Sold Price $154,900
Property Type Townhouse
Sub Type Townhouse-2 Story
Listing Status Sold
Purchase Type For Sale
Subdivision Riverwood
MLS Listing ID 10425257
Sold Date 10/15/19
Bedrooms 3
Full Baths 1
Half Baths 1
Rental Info Yes
Year Built 1978
Annual Tax Amount $3,367
Tax Year 2017
Lot Dimensions 83 X 25
Property Description
Don't let the age fool you on this one! This 2 story townhome has tons of space for such a low price and it includes a full finished walkout basement. New carpeting throughout the 1st and 2nd floors. Gallery style kitchen with wood laminate floors and a separate eating area. 3 large bedrooms upstairs. Master bedroom has a nice sized walk in closet. Basement has a large rec room leading to the backyard plus an extra office/play room/storage area. Large patio and a fenced in yard for added privacy. Located in the very popular Riverwood subdivision with single family homes right across the street. Just minutes away from downtown Algonquin, restaurants, shops and the Fox River. Home warranty plan included for buyers piece of mind. Could be a great investment property as well! Townhome is being sold AS-IS. Bring us an offer today! Please allow time for bank short sale approval.
Location
State IL
County Kane
Area Algonquin
Rooms
Basement Full, Walkout
Interior
Interior Features Wood Laminate Floors, Laundry Hook-Up in Unit, Storage, Walk-In Closet(s)
Heating Natural Gas, Forced Air
Cooling Central Air
Equipment CO Detectors, Ceiling Fan(s), Sump Pump
Fireplace N
Appliance Range, Microwave, Dishwasher, Refrigerator, Washer, Dryer, Disposal, Range Hood
Exterior
Exterior Feature Patio, Storms/Screens
Parking Features Attached
Garage Spaces 1.0
Roof Type Asphalt
Building
Lot Description Common Grounds, Fenced Yard
Story 2
Sewer Public Sewer
Water Public
New Construction false
Schools
Elementary Schools Algonquin Lake Elementary School
Middle Schools Algonquin Middle School
High Schools Dundee-Crown High School
School District 300 , 300, 300
Others
HOA Fee Include None
Ownership Fee Simple
Special Listing Condition Home Warranty, Short Sale
Pets Allowed Cats OK, Dogs OK
Read Less Info
Want to know what your home might be worth? Contact us for a FREE valuation!

Our team is ready to help you sell your home for the highest possible price ASAP

© 2024 Listings courtesy of MRED as distributed by MLS GRID. All Rights Reserved.
Bought with Angelica Hernandez • Monarch Realty
GET MORE INFORMATION

REALTOR®






