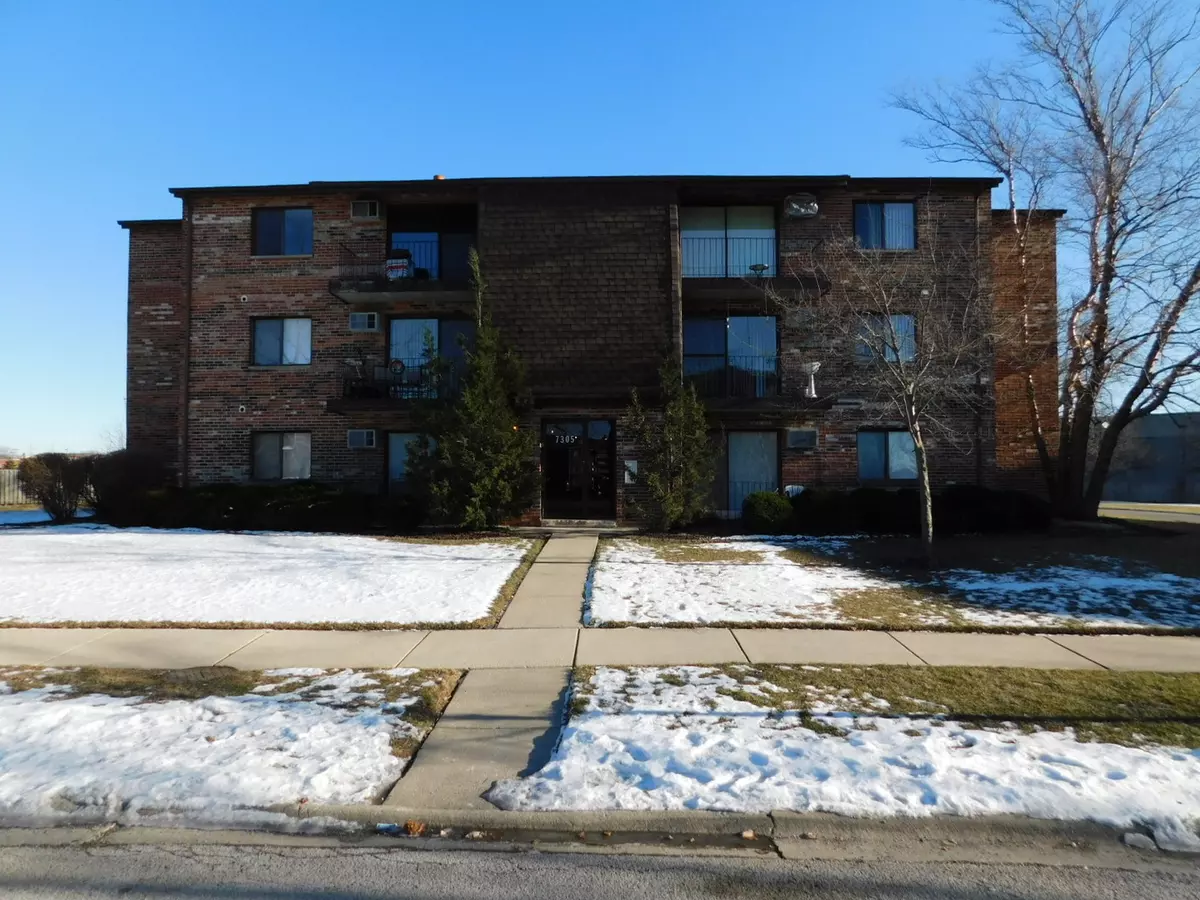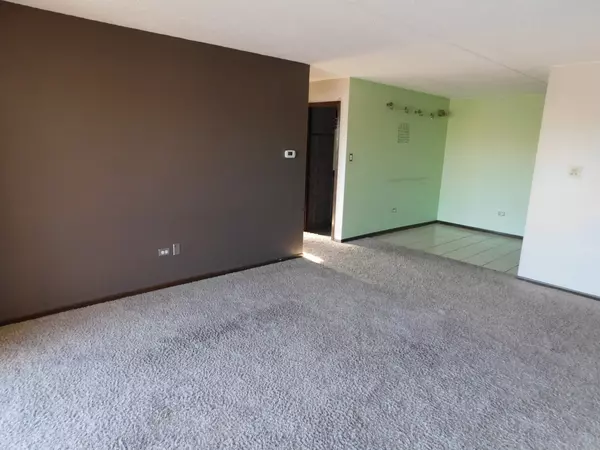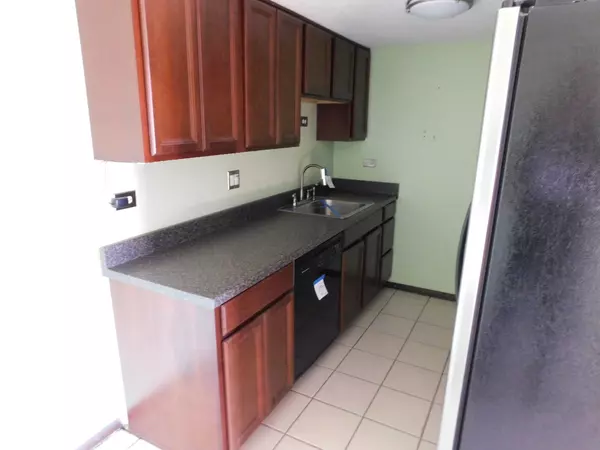$104,100
$101,300
2.8%For more information regarding the value of a property, please contact us for a free consultation.
2 Beds
2 Baths
950 SqFt
SOLD DATE : 04/14/2021
Key Details
Sold Price $104,100
Property Type Condo
Sub Type Condo
Listing Status Sold
Purchase Type For Sale
Square Footage 950 sqft
Price per Sqft $109
Subdivision Tiffany Manor
MLS Listing ID 10987873
Sold Date 04/14/21
Bedrooms 2
Full Baths 2
HOA Fees $244/mo
Rental Info No
Year Built 1980
Annual Tax Amount $1,479
Tax Year 2019
Lot Dimensions COMMON
Property Description
Looking for the best deal AND a fantastic location? This is it! Two bedrooms and two full baths in this spacious second-floor condo. Huge living room has access to a nice balcony and extra storage area. The kitchen has cherry cabinets, tile floors, and plenty of space for a table. Large main bedroom with a private bathroom. Right by the corner of Harlem and 159th. Two blocks from Cooper's Hawk, Famous Daves, Portillo's, Starbucks, Meijer, Sam's Club, and the list goes on. HOA fee includes gas, heat, water, and garbage. Call today!
Location
State IL
County Cook
Area Orland Park
Rooms
Basement None
Interior
Heating Natural Gas, Steam, Baseboard
Cooling Window/Wall Units - 2
Fireplace N
Exterior
Exterior Feature Balcony
Amenities Available Coin Laundry
Roof Type Asphalt
Building
Lot Description Common Grounds, Wooded
Story 3
Sewer Public Sewer
Water Lake Michigan, Public
New Construction false
Schools
Elementary Schools Arnold W Kruse Ed Center
Middle Schools Central Middle School
High Schools Carl Sandburg High School
School District 146 , 146, 230
Others
HOA Fee Include Heat,Water,Insurance,Exterior Maintenance,Lawn Care,Scavenger,Snow Removal
Ownership Condo
Special Listing Condition None
Pets Allowed Cats OK, Dogs OK
Read Less Info
Want to know what your home might be worth? Contact us for a FREE valuation!

Our team is ready to help you sell your home for the highest possible price ASAP

© 2024 Listings courtesy of MRED as distributed by MLS GRID. All Rights Reserved.
Bought with Christine Eul • RE/MAX Synergy
GET MORE INFORMATION
REALTOR®






