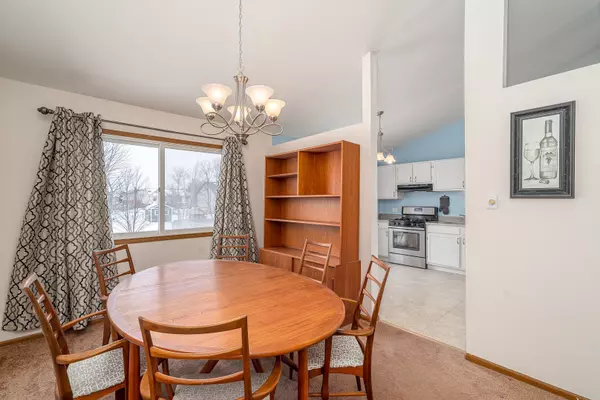$256,000
$249,900
2.4%For more information regarding the value of a property, please contact us for a free consultation.
3 Beds
2 Baths
1,140 SqFt
SOLD DATE : 04/30/2021
Key Details
Sold Price $256,000
Property Type Single Family Home
Sub Type Detached Single
Listing Status Sold
Purchase Type For Sale
Square Footage 1,140 sqft
Price per Sqft $224
Subdivision Frankfort Square
MLS Listing ID 10990406
Sold Date 04/30/21
Style Bi-Level
Bedrooms 3
Full Baths 2
Year Built 1989
Annual Tax Amount $5,768
Tax Year 2019
Lot Size 0.300 Acres
Lot Dimensions 92.8X133.6X92.8X133
Property Description
**Multiple Offers - Highest & Best due 3/1 @ 10am** Don't miss this one!! Enjoy this spacious 3 bedroom 2 bathroom raised ranch home in highly sought after Frankfort Square area! It has been exceptionally well cared for and is ready for you to move right in! The main level features a lovely kitchen with cozy eating area, white cabinets, granite countertops, and access to your private deck perfect for beginning your day with morning coffee. A spacious living room decorated in soft neutral colors with dining area is a perfect space for entertaining. 3 generously sized bedrooms with plenty natural light and natural light and updated full bathroom complete the main level. Descend to the lower level that features a cozy family room, bonus full bathroom, laundry and storage, and access to the oversized 2 car attached garage that has apron for additional storage. The large fenced-in backyard has so much room for entertaining and comes with a swing set. Many upgrades include updating the kitchen in 2020 with granite countertops and newer appliances, front exterior of house painted and NEW Furnace and A/C in 2019. Located in award winning school districts, walking distance to trails and parks, and close to all amenities! A great place to call home!
Location
State IL
County Will
Area Frankfort
Rooms
Basement None
Interior
Interior Features Vaulted/Cathedral Ceilings, Skylight(s), Some Carpeting, Granite Counters
Heating Natural Gas, Forced Air
Cooling Central Air
Equipment CO Detectors, Ceiling Fan(s)
Fireplace N
Appliance Range, Dishwasher, Refrigerator, Washer, Dryer
Laundry Gas Dryer Hookup, In Unit
Exterior
Exterior Feature Deck, Storms/Screens
Parking Features Attached
Garage Spaces 2.0
Community Features Park, Curbs, Sidewalks, Street Lights, Street Paved
Roof Type Asphalt
Building
Lot Description Fenced Yard, Sidewalks, Streetlights
Sewer Public Sewer
Water Public
New Construction false
Schools
High Schools Lincoln-Way East High School
School District 161 , 161, 210
Others
HOA Fee Include None
Ownership Fee Simple
Special Listing Condition None
Read Less Info
Want to know what your home might be worth? Contact us for a FREE valuation!

Our team is ready to help you sell your home for the highest possible price ASAP

© 2025 Listings courtesy of MRED as distributed by MLS GRID. All Rights Reserved.
Bought with Alexander Tourlakes • Kalex Realty Group, Ltd.
GET MORE INFORMATION
REALTOR®






