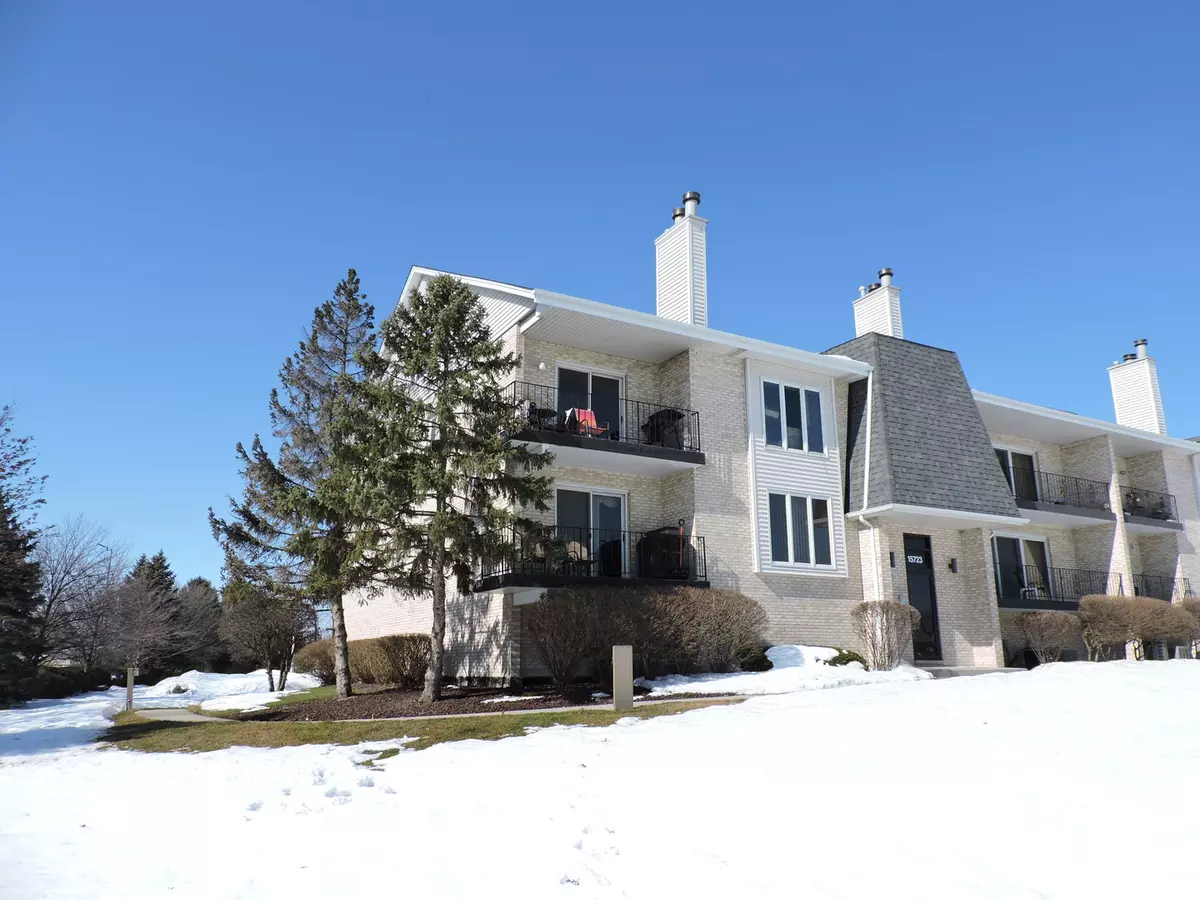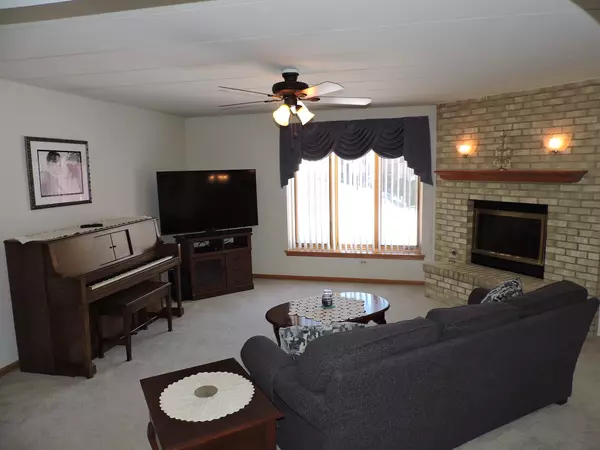$195,000
$189,000
3.2%For more information regarding the value of a property, please contact us for a free consultation.
3 Beds
2 Baths
1,600 SqFt
SOLD DATE : 03/26/2021
Key Details
Sold Price $195,000
Property Type Condo
Sub Type Condo
Listing Status Sold
Purchase Type For Sale
Square Footage 1,600 sqft
Price per Sqft $121
Subdivision Golfview Estates
MLS Listing ID 11004505
Sold Date 03/26/21
Bedrooms 3
Full Baths 2
HOA Fees $221/mo
Rental Info No
Year Built 1993
Annual Tax Amount $2,551
Tax Year 2019
Lot Dimensions COMMON
Property Description
MULTIPLE OFFERS, HIGHEST AND BEST DUE BY 5PM SHARP SATURDAY 2/27/21. If you're looking for clean, pristine, move-in condition in an END unit with 3 bedrooms, 2 full baths, 2 car attached garage and private laundry you found it. In addition, the furnace and central air are only 2 years old and this condo is raised up for privacy and safety. Quiet, flexicore building faces open area but no wires or busy streets. Spacious, ceramic tiled foyer leads to open concept. The generous living room with cozy gas fireplace (gas logs so no mess) is open to formal dining and eat-in kitchen. The dining room has sliders to your raised, private balcony. Big, bright kitchen has window over the sink, eating area and pantry along with plenty of counters and oak cabinets. Your private laundry has storage, cabinets and convenient sink. Master bedroom has walk-in closet and full bath. Oak trim, doors, vanities and cabinets throughout. The attached 2 car tandem garage has additional storage space and direct access to the building keeping you out of the weather and elements. All appliances stay including double oven. Simply move in, relax and enjoy the well kept grounds, clean unit with amazing location.
Location
State IL
County Cook
Area Orland Park
Rooms
Basement None
Interior
Interior Features First Floor Bedroom, First Floor Laundry, Laundry Hook-Up in Unit, Storage, Flexicore, Walk-In Closet(s)
Heating Natural Gas, Forced Air
Cooling Central Air
Fireplaces Number 1
Fireplaces Type Gas Log, Gas Starter
Equipment TV-Cable, CO Detectors, Ceiling Fan(s)
Fireplace Y
Appliance Double Oven, Microwave, Dishwasher, Refrigerator, Washer, Dryer, Disposal
Laundry Gas Dryer Hookup, In Unit, Sink
Exterior
Exterior Feature Balcony, End Unit, Cable Access
Parking Features Attached
Garage Spaces 2.0
Building
Lot Description Common Grounds, Cul-De-Sac, Landscaped
Story 1
Sewer Public Sewer
Water Lake Michigan
New Construction false
Schools
High Schools Carl Sandburg High School
School District 135 , 135, 230
Others
HOA Fee Include Parking,Insurance,Exterior Maintenance,Lawn Care,Snow Removal
Ownership Condo
Special Listing Condition None
Pets Allowed Cats OK, Dogs OK, Number Limit, Size Limit
Read Less Info
Want to know what your home might be worth? Contact us for a FREE valuation!

Our team is ready to help you sell your home for the highest possible price ASAP

© 2024 Listings courtesy of MRED as distributed by MLS GRID. All Rights Reserved.
Bought with Jayne Schirmacher • Compass
GET MORE INFORMATION
REALTOR®






