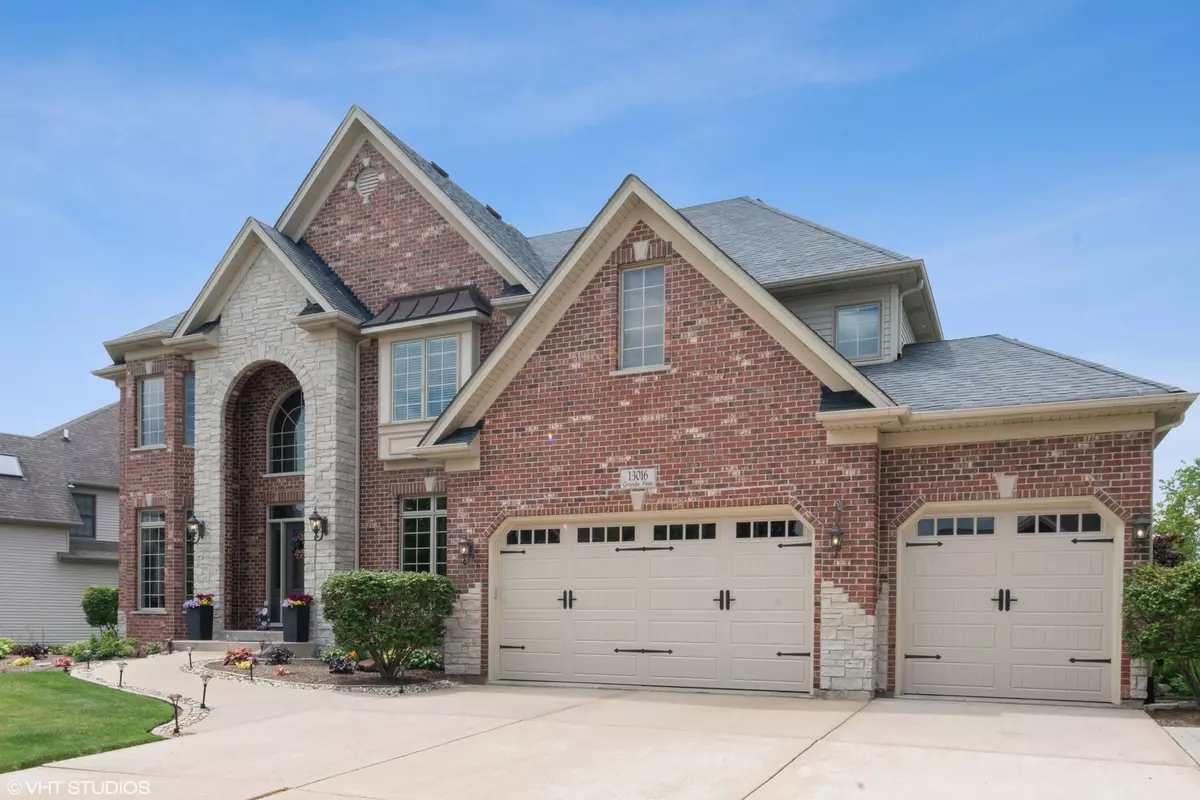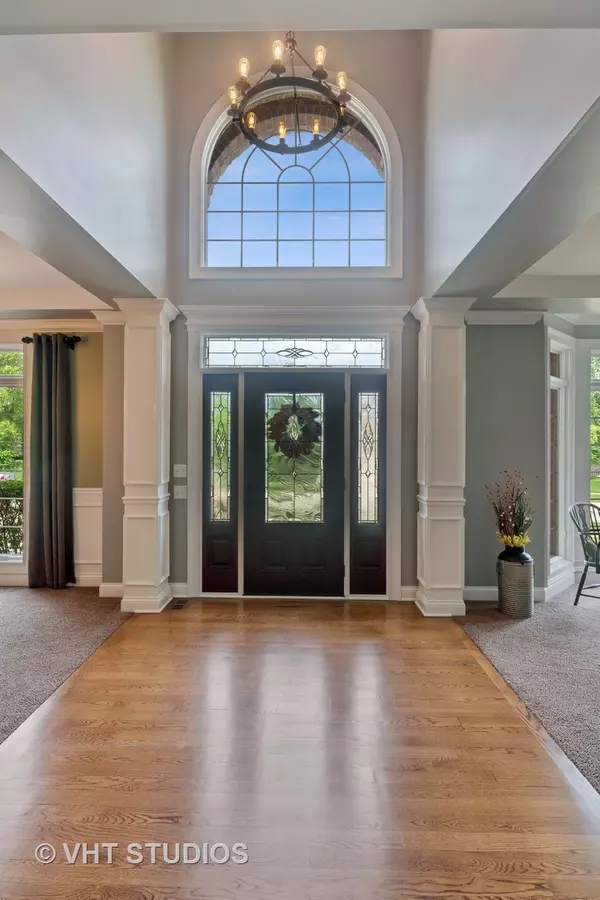$504,500
$519,000
2.8%For more information regarding the value of a property, please contact us for a free consultation.
5 Beds
5 Baths
4,150 SqFt
SOLD DATE : 09/30/2019
Key Details
Sold Price $504,500
Property Type Single Family Home
Sub Type Detached Single
Listing Status Sold
Purchase Type For Sale
Square Footage 4,150 sqft
Price per Sqft $121
Subdivision Grande Park Sage Knoll
MLS Listing ID 10428685
Sold Date 09/30/19
Style Traditional
Bedrooms 5
Full Baths 5
HOA Fees $75/ann
Year Built 2005
Annual Tax Amount $14,457
Tax Year 2018
Lot Size 2,208 Sqft
Lot Dimensions 24X92X135X55X135
Property Description
Amazing curb appeal starts your journey as you tour this stunning home. A wide open foyer with turned staircase and architectural details are what sets this home apart from others. The well appointed chef's kitchen with a double center island, custom coffee bar, pull out shelving, double ovens, and large warming drawer will ensure that time spent there is a joy! HUGE mudroom with plenty of hooks & storage. New garage doors, openers, plush carpet, tankless HWH (2) and light fixtures in 2017. An AMAZING 2nd floor laundry room will make the chore a little easier! Luxury master suite with impressive details, dual closets, skylight, WP tub and custom walk-in shower. The finished basement features a TV area, game area, wet bar, exercise room, 5th bedroom & full bath, bonus room and a TON of storage. The home backs to an open green area and provides a private and tranquil space to relax. You have to see this home to truly appreciate the smart layout, quality finishes and high-end upgrades.
Location
State IL
County Kendall
Area Plainfield
Rooms
Basement Full
Interior
Interior Features Vaulted/Cathedral Ceilings, Bar-Wet, Hardwood Floors, Second Floor Laundry, First Floor Full Bath, Walk-In Closet(s)
Heating Natural Gas, Forced Air
Cooling Central Air, Zoned
Fireplaces Number 1
Fireplaces Type Wood Burning
Equipment Humidifier, Security System, CO Detectors, Ceiling Fan(s), Sump Pump, Sprinkler-Lawn, Backup Sump Pump;, Radon Mitigation System, Multiple Water Heaters
Fireplace Y
Appliance Double Oven, Microwave, Dishwasher, Disposal
Exterior
Exterior Feature Deck, Brick Paver Patio
Parking Features Attached
Garage Spaces 3.0
Community Features Clubhouse, Pool, Tennis Courts, Sidewalks
Roof Type Asphalt
Building
Lot Description Park Adjacent
Sewer Public Sewer, Sewer-Storm
Water Lake Michigan
New Construction false
Schools
Elementary Schools Grande Park Elementary School
Middle Schools Murphy Junior High School
High Schools Oswego East High School
School District 308 , 308, 308
Others
HOA Fee Include Insurance,Clubhouse,Exercise Facilities,Pool
Ownership Fee Simple w/ HO Assn.
Special Listing Condition Corporate Relo
Read Less Info
Want to know what your home might be worth? Contact us for a FREE valuation!

Our team is ready to help you sell your home for the highest possible price ASAP

© 2024 Listings courtesy of MRED as distributed by MLS GRID. All Rights Reserved.
Bought with Vilma Garmute • HOME MAX Properties
GET MORE INFORMATION
REALTOR®






