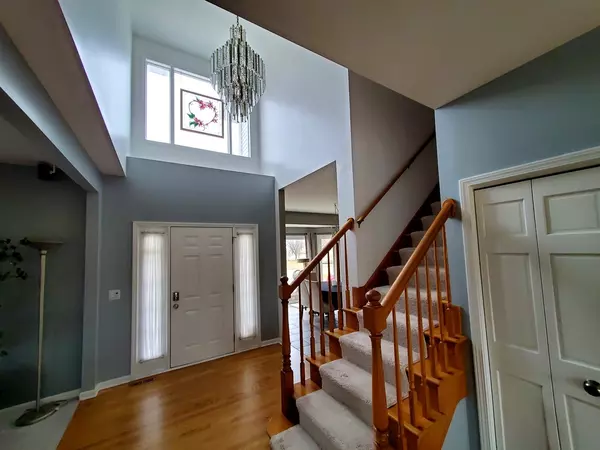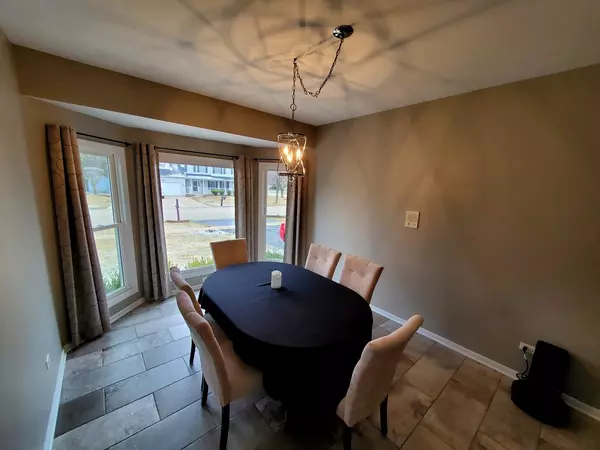$399,876
$409,876
2.4%For more information regarding the value of a property, please contact us for a free consultation.
4 Beds
2.5 Baths
2,826 SqFt
SOLD DATE : 05/03/2021
Key Details
Sold Price $399,876
Property Type Single Family Home
Sub Type Detached Single
Listing Status Sold
Purchase Type For Sale
Square Footage 2,826 sqft
Price per Sqft $141
Subdivision Walkers Grove
MLS Listing ID 11026463
Sold Date 05/03/21
Bedrooms 4
Full Baths 2
Half Baths 1
HOA Fees $12/ann
Year Built 1999
Annual Tax Amount $8,627
Tax Year 2019
Lot Size 10,454 Sqft
Lot Dimensions 85 X 127 X 85 X 125
Property Description
UPDATED, CUSTOMIZED Marston model**PRIME LOCATION in sought-after Walker's Grove Subdivision**PREMIUM LOT Backs to OPEN AREA**9 FT. CEILINGS on the Main Floor**4 Bedrooms + Den, 2.5 Bath**SPACIOUS Family Room w/Wood Burning/Gas Log FIREPLACE + BOSE STEREO SYSTEM**Recently REMODELED GOURMET KITCHEN w/separate Eating Area**42" Cabinets, CAN LIGHTS, GRANITE Countertop, Custom, STONE Backsplash, Cabinet CROWN MOLDING, STAINLESS STEEL APPLIANCES, 2 Pantries, UNDER-COUNTER LIGHTS w/Remote, SOFT-CLOSE Drawers/Cabinets**SEPARATE Dining Room w/BAY WINDOW & Lovely STONE Flooring**1st Floor DEN/OFFICE w/VINYL PLANK Flooring**1st Floor Laundry w/Utility Sink**MASTER SUITE w/VAULTED CEILING, Heat-Circulating Wall-Mount Fireplace, Walk-in-Closet, REMODELED LUXURY BATH w/TILED WHIRLPOOL Tub, NATURAL STONE Quartzite Double-sink, BACKSPLASH, MIRRORS, LIGHTING and SHOWER DOORS**FINISHED BASEMENT w/Bar FRIDGE, WINE COOLER, KEGERATOR & Wall-mounted TV, POOL TABLE + More!**LARGE, FENCED yard includes Gorgeous BRICK PAVER PATIO SEAT WALL, HOT TUB & Shed**NEW/NEWER ITEMS Include: (2020) MASTER BATH REMODEL, CARPET, PUMP FOR HOT TUB**(2019) HARDWOOD FLOORS REFINISHED**(2018) ROOF, 75-GALLON HOT WATER HEATER, KITCHEN REMODEL, ALL KITCHEN APPLIANCES, WATER SOFTERNER**(2016) FURNACE/AIR CONDITIONING COMPRESSOR**(2013) PELLA WINDOWS**Additional Items Include: Ceiling Fans Throughout, Central Vacuum, Intercom System, Surveillance Cameras w/Recorder**See This Home Today**Please Follow Covid Protocol**AGENT AND BUYERS ONLY for all showings (No Children, Please)**
Location
State IL
County Will
Area Plainfield
Rooms
Basement Full
Interior
Interior Features Vaulted/Cathedral Ceilings, Hot Tub, Hardwood Floors, First Floor Laundry, Walk-In Closet(s), Ceiling - 9 Foot, Open Floorplan, Granite Counters, Separate Dining Room
Heating Natural Gas, Forced Air
Cooling Central Air
Fireplaces Number 1
Fireplaces Type Wood Burning, Attached Fireplace Doors/Screen, Gas Log, Gas Starter
Equipment Water-Softener Owned, Central Vacuum, Security System, CO Detectors, Ceiling Fan(s), Sump Pump, Backup Sump Pump;
Fireplace Y
Appliance Range, Microwave, Dishwasher, Washer, Dryer, Disposal, Stainless Steel Appliance(s), Gas Oven, Range Hood
Laundry Gas Dryer Hookup, Sink
Exterior
Exterior Feature Patio, Porch, Hot Tub, Storms/Screens, Outdoor Grill
Parking Features Attached
Garage Spaces 2.0
Community Features Park, Curbs, Sidewalks, Street Lights, Street Paved
Roof Type Asphalt
Building
Lot Description Fenced Yard, Backs to Open Grnd
Sewer Public Sewer
Water Public
New Construction false
Schools
School District 202 , 202, 202
Others
HOA Fee Include Insurance
Ownership Fee Simple w/ HO Assn.
Special Listing Condition None
Read Less Info
Want to know what your home might be worth? Contact us for a FREE valuation!

Our team is ready to help you sell your home for the highest possible price ASAP

© 2024 Listings courtesy of MRED as distributed by MLS GRID. All Rights Reserved.
Bought with Linda Sparks • Real People Realty, Inc.
GET MORE INFORMATION
REALTOR®






