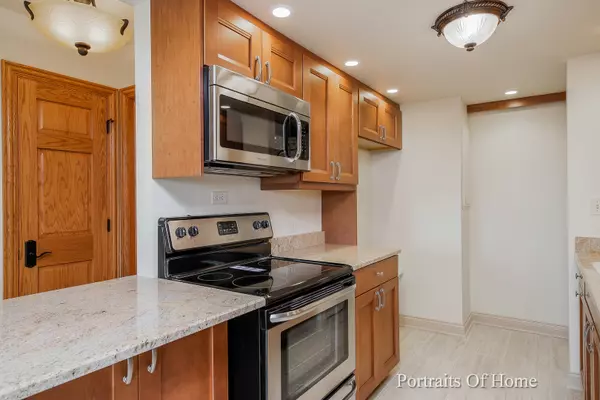$152,500
$154,900
1.5%For more information regarding the value of a property, please contact us for a free consultation.
1 Bed
1 Bath
1,000 SqFt
SOLD DATE : 10/28/2019
Key Details
Sold Price $152,500
Property Type Condo
Sub Type Condo
Listing Status Sold
Purchase Type For Sale
Square Footage 1,000 sqft
Price per Sqft $152
Subdivision Dominion Tower
MLS Listing ID 10465356
Sold Date 10/28/19
Bedrooms 1
Full Baths 1
HOA Fees $279/mo
Rental Info No
Year Built 1972
Annual Tax Amount $1,514
Tax Year 2017
Lot Dimensions COMMON
Property Description
You will instantly fall in love with this impeccable, completely remodeled condo! Custom designed, modern floor plan! Overabundance of high quality and high efficiency updates include: brand new custom maple cabinetry, granite counter tops throughout, completely updated copper plumbing, updated electrical wiring, SS appliances, new Washer/Dryer. All of the doors and trim work were hand finished! High efficiency water heater and heat pump/AC/Furnace! Very spacious walk-in closet, custom foyer provides additional level of privacy! Brand new bathroom w/ custom tile work and a very large step-in shower. All exterior walls insulated with an expendable foam! New window, custom EM TEK solid brass hardware. Whole house build-in audio system! High-quality Mohawk carpeting w/ high density pad. LED lighting throughout the entire unit and many, many more! Enjoy your morning coffee on your very large and private balcony overlooking a beautiful golf course! This one will not last! HURRY!
Location
State IL
County Du Page
Area Wood Dale
Rooms
Basement None
Interior
Interior Features Bar-Dry, Elevator, Laundry Hook-Up in Unit, Storage, Built-in Features, Walk-In Closet(s)
Heating Natural Gas, Forced Air
Cooling Central Air
Equipment TV-Cable, Intercom, CO Detectors
Fireplace N
Appliance Range, Microwave, Washer, Dryer, Disposal, Stainless Steel Appliance(s)
Exterior
Exterior Feature Balcony, In Ground Pool, Storms/Screens, Cable Access
Parking Features Attached
Garage Spaces 1.0
Amenities Available None, Bike Room/Bike Trails, Elevator(s), Exercise Room, Storage, Golf Course, On Site Manager/Engineer, Party Room, Sundeck, Pool, Security Door Lock(s), Tennis Court(s), Business Center
Building
Lot Description Common Grounds, Golf Course Lot, Nature Preserve Adjacent, Landscaped, Pond(s)
Story 5
Sewer Public Sewer
Water Lake Michigan, Public
New Construction false
Schools
Elementary Schools Fullerton Elementary School
Middle Schools Indian Trail Junior High School
High Schools Addison Trail High School
School District 4 , 4, 88
Others
HOA Fee Include Water,Parking,Insurance,TV/Cable,Clubhouse,Exercise Facilities,Pool,Exterior Maintenance,Lawn Care,Scavenger,Snow Removal,Internet
Ownership Condo
Special Listing Condition None
Pets Allowed Cats OK
Read Less Info
Want to know what your home might be worth? Contact us for a FREE valuation!

Our team is ready to help you sell your home for the highest possible price ASAP

© 2024 Listings courtesy of MRED as distributed by MLS GRID. All Rights Reserved.
Bought with Sandra Ardon • Su Familia Real Estate Inc
GET MORE INFORMATION
REALTOR®






