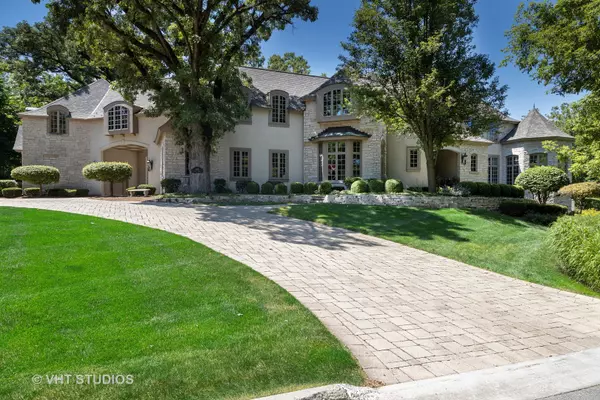$1,680,000
$1,899,999
11.6%For more information regarding the value of a property, please contact us for a free consultation.
6 Beds
7.5 Baths
10,472 SqFt
SOLD DATE : 02/23/2021
Key Details
Sold Price $1,680,000
Property Type Single Family Home
Sub Type Detached Single
Listing Status Sold
Purchase Type For Sale
Square Footage 10,472 sqft
Price per Sqft $160
Subdivision Heritage
MLS Listing ID 10464380
Sold Date 02/23/21
Style French Provincial
Bedrooms 6
Full Baths 7
Half Baths 1
Year Built 2001
Annual Tax Amount $48,786
Tax Year 2019
Lot Size 0.730 Acres
Lot Dimensions 134X292X800X198
Property Description
NEW LOW PRICE FOR THIS MAGNIFICENT HOME! This custom 10,000 square foot home is both incredibly elegant and immensely comfortable. Stunning foyer greets you as you enter this amazing home. Living room with adjoining sun filled sitting room. Distinguished wood paneled office. Opulent dining room perfect for those special occasions. Spacious gourmet kitchen with eating area and adjoining screened porch. Kitchen open to family room ~ ideal for entertaining and everyday living. Romantic master suite with french doors overlooking manicured lawn. 5 additional private en suites. Second floor bonus, game room and laundry room. Incredible walk out lower level complete with theater room,recreation room with wet bar, exercise room,full bath and loads of storage space. This home is nothing short of spectacular throughout ~ all of this within a short distance to vibrant downtown Libertyville and award winning high school.
Location
State IL
County Lake
Area Green Oaks / Libertyville
Rooms
Basement Full, Walkout
Interior
Interior Features Bar-Wet, Hardwood Floors, First Floor Bedroom, Second Floor Laundry, First Floor Full Bath, Walk-In Closet(s)
Heating Natural Gas, Forced Air, Sep Heating Systems - 2+, Indv Controls, Zoned
Cooling Central Air, Zoned
Fireplaces Number 4
Fireplaces Type Double Sided, Gas Log, Gas Starter
Equipment Humidifier, TV-Cable, Security System, CO Detectors, Ceiling Fan(s), Sump Pump
Fireplace Y
Appliance Double Oven, Microwave, Dishwasher, Refrigerator, Bar Fridge, Disposal, Trash Compactor
Exterior
Exterior Feature Balcony, Patio, Porch Screened, Brick Paver Patio, Storms/Screens, Fire Pit
Parking Features Attached
Garage Spaces 4.0
Community Features Lake, Curbs, Sidewalks, Street Lights, Street Paved
Roof Type Asphalt
Building
Lot Description Landscaped, Water View, Mature Trees
Sewer Public Sewer
Water Lake Michigan
New Construction false
Schools
Elementary Schools Butterfield School
Middle Schools Highland Middle School
High Schools Libertyville High School
School District 70 , 70, 128
Others
HOA Fee Include None
Ownership Fee Simple
Special Listing Condition List Broker Must Accompany
Read Less Info
Want to know what your home might be worth? Contact us for a FREE valuation!

Our team is ready to help you sell your home for the highest possible price ASAP

© 2024 Listings courtesy of MRED as distributed by MLS GRID. All Rights Reserved.
Bought with Amy Seymour • @properties
GET MORE INFORMATION
REALTOR®






