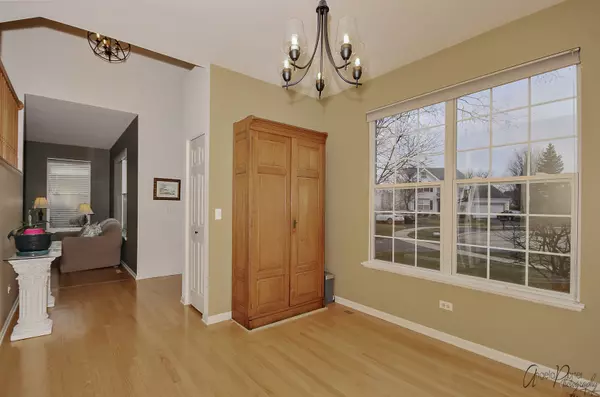$290,000
$279,000
3.9%For more information regarding the value of a property, please contact us for a free consultation.
3 Beds
2.5 Baths
1,853 SqFt
SOLD DATE : 06/01/2021
Key Details
Sold Price $290,000
Property Type Single Family Home
Sub Type Detached Single
Listing Status Sold
Purchase Type For Sale
Square Footage 1,853 sqft
Price per Sqft $156
Subdivision Cedar Crossing Ii
MLS Listing ID 11032131
Sold Date 06/01/21
Style Colonial
Bedrooms 3
Full Baths 2
Half Baths 1
HOA Fees $23/ann
Year Built 1999
Annual Tax Amount $8,924
Tax Year 2019
Lot Size 8,712 Sqft
Lot Dimensions 50X114X126X115
Property Description
***Multiple Offers Received, HIGHEST/BEST due by 5pm Saturday, March 27th ***Beautiful semi-custom Aspen model with lookout basement located in a quiet cul-de-sac. Fantastic private backyard that backs up to nature in Cedar Crossings II. Meticulously maintained inside and out! Beautiful two story foyer, gleaming hardwood flooring throughout the first floor. Expanded eat in kitchen with maple cabinets, 42" uppers and a pantry! Sliding glass door leading to the large deck for outdoor entertaining, or cozy up in front of your gas fireplace while relaxing in your living room. There is an ample size dining room for those special occasions too. 1st floor laundry and a convenient powder room for your guests. Upstairs you will find a very spacious primary bedroom with walk-in closet and large ensuite bath with soaking tub and walk-in shower! Two additional well proportioned bedrooms and nicely appointed hall bath. The attached two car garage is an extra 4 FEET DEEP to accommodate your storage needs. Put your personal touch on the light, bright, full unfinished lookout basement with 9' poured concrete walls. ****NEW ROOF 2019***
Location
State IL
County Lake
Area Lake Villa / Lindenhurst
Rooms
Basement Full, English
Interior
Heating Natural Gas, Forced Air
Cooling Central Air
Fireplaces Number 1
Fireplaces Type Attached Fireplace Doors/Screen, Gas Log, Gas Starter, Includes Accessories
Equipment Humidifier
Fireplace Y
Appliance Range, Microwave, Dishwasher, Refrigerator, Washer, Dryer, Disposal
Laundry Gas Dryer Hookup
Exterior
Exterior Feature Deck, Storms/Screens
Parking Features Attached
Garage Spaces 2.0
Community Features Park, Water Rights, Curbs, Sidewalks, Street Lights, Street Paved
Roof Type Asphalt
Building
Lot Description Cul-De-Sac, Irregular Lot, Wooded, Backs to Trees/Woods, Sidewalks, Streetlights
Sewer Public Sewer
Water Public
New Construction false
Schools
Elementary Schools Joseph J Pleviak Elementary Scho
Middle Schools Peter J Palombi School
High Schools Grayslake North High School
School District 41 , 41, 127
Others
HOA Fee Include Insurance
Ownership Fee Simple w/ HO Assn.
Special Listing Condition None
Read Less Info
Want to know what your home might be worth? Contact us for a FREE valuation!

Our team is ready to help you sell your home for the highest possible price ASAP

© 2024 Listings courtesy of MRED as distributed by MLS GRID. All Rights Reserved.
Bought with Lovina Akowuah • Baird & Warner
GET MORE INFORMATION

REALTOR®






