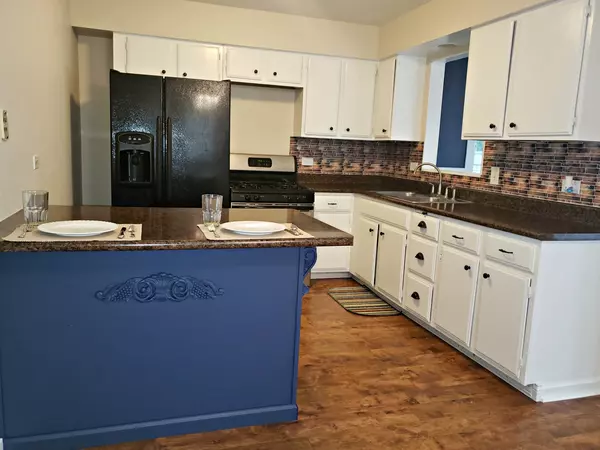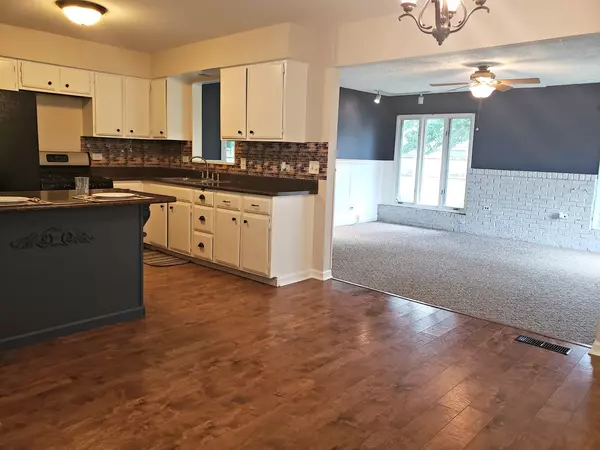$175,000
$179,900
2.7%For more information regarding the value of a property, please contact us for a free consultation.
3 Beds
1 Bath
1,536 SqFt
SOLD DATE : 11/15/2019
Key Details
Sold Price $175,000
Property Type Single Family Home
Sub Type Detached Single
Listing Status Sold
Purchase Type For Sale
Square Footage 1,536 sqft
Price per Sqft $113
Subdivision Longleat
MLS Listing ID 10491695
Sold Date 11/15/19
Style Ranch
Bedrooms 3
Full Baths 1
Year Built 1977
Annual Tax Amount $4,823
Tax Year 2018
Lot Dimensions 75X177
Property Description
Adorable 3 Bedroom 1 Bath Ranch In Longleat Subdivision with 2 1/2 Car Attached Garage. Enjoy the Extra Space in this Model with the Large 19 X 16 Family Room Addition, Living/Dining Room Combo and the Dinette Area. You will Love the Larger Laundry Room, Pulldown Attic Stairs in Garage with Attic Storage Except Over Family Room, Fenced Backyard with Deck, Shed and the Garden Area Ready for Planting Next Spring. Updates Include, Roof Replaced 5 Yrs Ago, A/C 1 Yr Ago, Hardwood Flooring Installed in the Kitchen, Dinette, Living/Dining Room Combo, Foyer and Hallway, Freshly Painted. Your Clients will Not Be Disappointed!!
Location
State IL
County Will
Area Joliet
Rooms
Basement None
Interior
Interior Features Wood Laminate Floors, First Floor Bedroom, First Floor Laundry, First Floor Full Bath
Heating Natural Gas
Cooling Central Air
Fireplace N
Appliance Range, Refrigerator
Exterior
Exterior Feature Deck
Parking Features Attached
Garage Spaces 2.5
Community Features Sidewalks, Street Lights
Roof Type Asphalt
Building
Sewer Public Sewer
Water Public
New Construction false
Schools
High Schools Joliet West High School
School District 30 , 30, 204
Others
HOA Fee Include None
Ownership Fee Simple
Special Listing Condition None
Read Less Info
Want to know what your home might be worth? Contact us for a FREE valuation!

Our team is ready to help you sell your home for the highest possible price ASAP

© 2024 Listings courtesy of MRED as distributed by MLS GRID. All Rights Reserved.
Bought with Michell Lukasik • RE/MAX Professionals
GET MORE INFORMATION

REALTOR®






