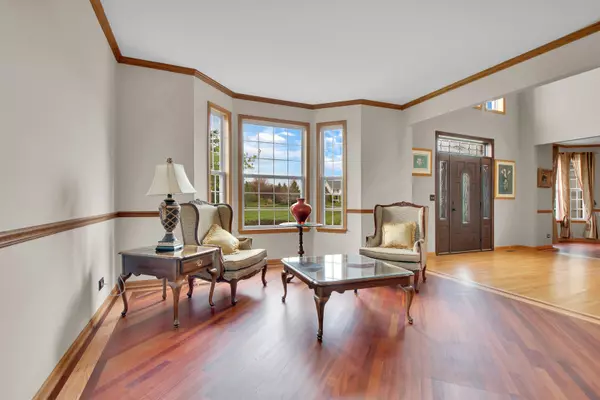$660,000
$679,900
2.9%For more information regarding the value of a property, please contact us for a free consultation.
4 Beds
3.5 Baths
3,837 SqFt
SOLD DATE : 06/04/2021
Key Details
Sold Price $660,000
Property Type Single Family Home
Sub Type Detached Single
Listing Status Sold
Purchase Type For Sale
Square Footage 3,837 sqft
Price per Sqft $172
Subdivision Savannah
MLS Listing ID 11037378
Sold Date 06/04/21
Style Colonial
Bedrooms 4
Full Baths 3
Half Baths 1
HOA Fees $43/ann
Year Built 2001
Annual Tax Amount $14,345
Tax Year 2019
Lot Size 2.040 Acres
Lot Dimensions 194X299X64X117X88X469
Property Description
The Laurel-one of the beautiful homes in the sought after Savannah Subdivision, is a must see. This welcoming 2 story Colonial on 2.04 acres offers 4 spacious BR, all with walk-in closets, 3.5 BA, formal living and dining room, den/office on 1st. floor, bright open plan family room with a wood burning/gas starter fireplace that overlooks the large custom designed gourmet kitchen with center island, granite countertops, 42 in. cabinetry, pantry, planning desk butlers, stainless steel appliances and eating area that faces the outdoor deck and park like backyard. The large primary bedroom suite with tray ceiling, 2 walk-in closets, features a private bath with 2 vanities, soaker tub, and separate shower. In addition to the finished attached 3 car side-load garage with epoxy floor, the full partially, finished walk out basement with 9 ft. ceilings, full bath and finished spare room, storage, await your finishing touches. This home is move in ready. Savannah is across from Good Shepherd Hosp. and Stonehenge Golf Course, minutes to Metra, Canalan Sportsplex, nationally acclaimed Barrington Schools and nearby shopping. Too much to list. MUST SEE!!
Location
State IL
County Lake
Area Barrington Area
Rooms
Basement Full, Walkout
Interior
Interior Features Hardwood Floors, First Floor Laundry, Walk-In Closet(s), Ceiling - 10 Foot, Open Floorplan, Some Carpeting, Some Window Treatmnt, Hallways - 42 Inch, Granite Counters
Heating Natural Gas, Forced Air, Sep Heating Systems - 2+
Cooling Central Air
Fireplaces Number 1
Fireplaces Type Wood Burning, Gas Starter
Fireplace Y
Appliance Double Oven, Dishwasher, High End Refrigerator, Washer, Dryer, Stainless Steel Appliance(s), Cooktop, Built-In Oven, Range Hood, Water Purifier, Water Purifier Owned, Water Softener, Water Softener Owned, Gas Cooktop, Electric Oven, Range Hood
Laundry Gas Dryer Hookup, Sink
Exterior
Exterior Feature Deck, Storms/Screens
Parking Features Attached
Garage Spaces 3.0
Roof Type Asphalt
Building
Lot Description Dimensions to Center of Road, Nature Preserve Adjacent, Wetlands adjacent, Irregular Lot, Landscaped, Mature Trees, Backs to Open Grnd, Backs to Trees/Woods, Outdoor Lighting
Sewer Septic-Private
Water Private Well
New Construction false
Schools
Elementary Schools Countryside Elementary School
Middle Schools Barrington Middle School-Station
High Schools Barrington High School
School District 220 , 220, 220
Others
HOA Fee Include Other
Ownership Fee Simple w/ HO Assn.
Special Listing Condition List Broker Must Accompany, Home Warranty
Read Less Info
Want to know what your home might be worth? Contact us for a FREE valuation!

Our team is ready to help you sell your home for the highest possible price ASAP

© 2024 Listings courtesy of MRED as distributed by MLS GRID. All Rights Reserved.
Bought with Vic Singh • Pathfinder Realty LLC
GET MORE INFORMATION
REALTOR®






